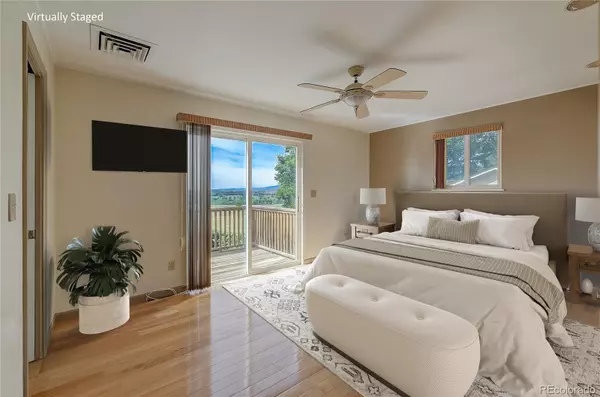$969,000
$989,900
2.1%For more information regarding the value of a property, please contact us for a free consultation.
3 Beds
3 Baths
2,092 SqFt
SOLD DATE : 07/22/2022
Key Details
Sold Price $969,000
Property Type Single Family Home
Sub Type Single Family Residence
Listing Status Sold
Purchase Type For Sale
Square Footage 2,092 sqft
Price per Sqft $463
Subdivision Heatherwood
MLS Listing ID 7580750
Sold Date 07/22/22
Style Traditional
Bedrooms 3
Full Baths 1
Three Quarter Bath 2
HOA Y/N No
Originating Board recolorado
Year Built 1970
Annual Tax Amount $3,607
Tax Year 2021
Lot Size 8,276 Sqft
Acres 0.19
Property Description
Incredibly maintained tri-level home in Heatherwood! This captivating residence showcases gleaming wood flooring, high ceilings, and a plethora of natural light. The fully appointed kitchen features stainless steel appliances, abundant cabinetry, and overlooks the charming breakfast nook. Off the kitchen find a versatile three-season sunroom that's perfect for hosting family and friends. Journey upstairs and step inside the open and airy primary suite that boasts stunning views of the foothills and delights with a spa-like ensuite bathroom. Additional foothill views can be seen from the sunroom and breakfast nook! The finished basement hosts a generously-sized recreation room ideal as a secondary living space and/or home office. Discover a private, outdoor oasis in the oversized backyard! This remarkable space comes complete with a large deck, a stamped concrete patio, and an eye-catching garden area. Quick access to Diagonal Highway allows you to explore the city or mountains. This gem also borders open space and is within walking distance of multiple trails. Whether you want to cozy up by the fireplace or go out and uncover nearby shopping and dining options, this showstopper home has something for everyone! Recent updates include new appliances installed early this year, a new roof, skylights, new flooring and carpet throughout, remodeled second-level bathrooms, and much more!
Location
State CO
County Boulder
Zoning SFR
Rooms
Basement Finished
Interior
Interior Features Breakfast Nook, Ceiling Fan(s), Corian Counters, High Ceilings, High Speed Internet, Open Floorplan, Primary Suite, Radon Mitigation System, Smoke Free, Vaulted Ceiling(s)
Heating Forced Air
Cooling Evaporative Cooling
Flooring Carpet, Tile, Wood
Fireplaces Number 2
Fireplaces Type Basement, Gas Log, Living Room, Wood Burning
Fireplace Y
Appliance Dishwasher, Dryer, Gas Water Heater, Microwave, Oven, Range, Refrigerator, Self Cleaning Oven, Washer, Water Purifier
Exterior
Exterior Feature Balcony, Barbecue, Garden, Gas Valve, Lighting, Private Yard, Rain Gutters, Smart Irrigation
Garage Concrete
Garage Spaces 2.0
Fence Full
Utilities Available Cable Available, Electricity Connected, Internet Access (Wired), Natural Gas Connected
View City, Mountain(s)
Roof Type Composition
Parking Type Concrete
Total Parking Spaces 2
Garage Yes
Building
Lot Description Greenbelt, Landscaped, Open Space, Sprinklers In Rear
Story Tri-Level
Sewer Public Sewer
Water Public
Level or Stories Tri-Level
Structure Type Brick, Frame, Metal Siding
Schools
Elementary Schools Heatherwood
Middle Schools Platt
High Schools Boulder
School District Boulder Valley Re 2
Others
Senior Community No
Ownership Individual
Acceptable Financing Cash, Conventional, FHA, VA Loan
Listing Terms Cash, Conventional, FHA, VA Loan
Special Listing Condition None
Pets Description Yes
Read Less Info
Want to know what your home might be worth? Contact us for a FREE valuation!

Our team is ready to help you sell your home for the highest possible price ASAP

© 2024 METROLIST, INC., DBA RECOLORADO® – All Rights Reserved
6455 S. Yosemite St., Suite 500 Greenwood Village, CO 80111 USA
Bought with Real Realty Colorado LLC
GET MORE INFORMATION

Consultant | Broker Associate | FA100030130






