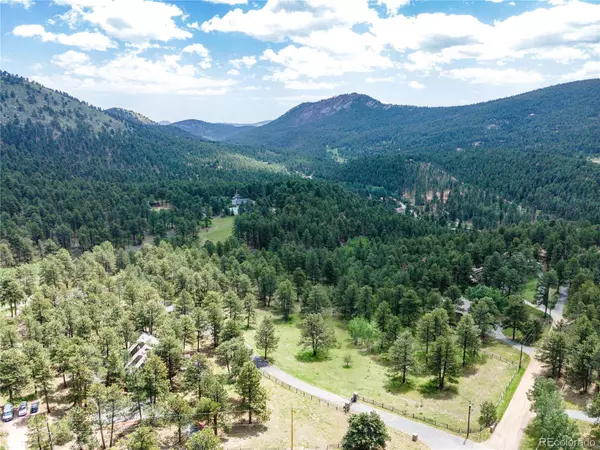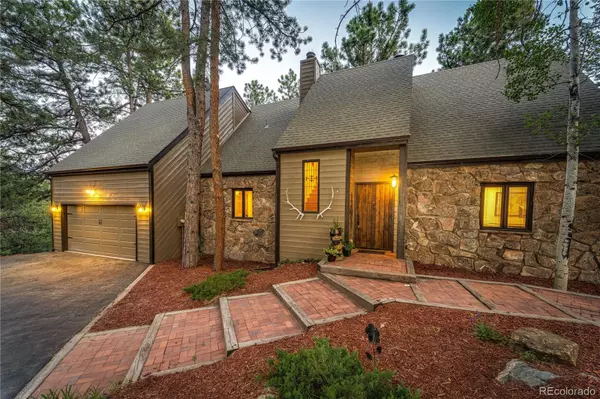$1,255,000
$1,270,000
1.2%For more information regarding the value of a property, please contact us for a free consultation.
5 Beds
4 Baths
4,287 SqFt
SOLD DATE : 09/16/2022
Key Details
Sold Price $1,255,000
Property Type Single Family Home
Sub Type Single Family Residence
Listing Status Sold
Purchase Type For Sale
Square Footage 4,287 sqft
Price per Sqft $292
Subdivision Greystone Lazy Acres
MLS Listing ID 3060933
Sold Date 09/16/22
Bedrooms 5
Full Baths 1
Three Quarter Bath 2
HOA Y/N No
Originating Board recolorado
Year Built 1977
Annual Tax Amount $5,172
Tax Year 2021
Lot Size 1.120 Acres
Acres 1.12
Property Description
Inspired Colorado Mountain Living! Welcome to this tranquil mountain neighborhood in West Evergreen. This home sits on a private 1 acre lot surrounded by mature ponderosa pines. 45 minutes from world class skiing and metro Denver, minutes to Hiwan Golf Course, Evergreen Lake and local amenities, this home delivers the best Colorado has to offer. Upon entering this home, take in the natural elegance. A tile entry with two story vaulted ceilings, wood beams and wrought iron staircase set the tone. Natural light from large windows and glass doors throughout the house create the feeling of living amongst the trees. Main level powder room and office are located at the front of the house. A living room off the right of the entry is a relaxing retreat with a moss rock gas fireplace, oak hardwoods, large bay window and access to the deck. The open dining area transitions to the kitchen. Fully remodeled, this space offers stone counters, tile backsplash, and knotty alder cabinetry. Counter seating, gas cooktop, stainless steel appliances, built- in wine cooler, and work station make this a great space to gather. The adjoined family room provides additional seating around a 2nd fireplace. Large windows and french doors open to deck bringing the outside in. The carpeted primary bedroom and 2 spacious secondary bedrooms are located upstairs. A private sitting area is located off the second bedroom. Two updated bathrooms with large walk-in tiled showers, double vanities, and one with radiant floor heat provide a private retreat. A finished open basement boasts a large living space including a wet bar with microwave and refrigerator, bonus area, bedroom and full bathroom. Having separate access creates in-law suite or rental possibilities. The outdoor living area has been designed with 3 levels to relax and entertain. A large deck, stone patio with fireplace and hearth create an outdoor oasis.
Location
State CO
County Clear Creek
Zoning MR-1
Rooms
Basement Finished, Walk-Out Access
Interior
Interior Features Ceiling Fan(s), Eat-in Kitchen, Entrance Foyer, Granite Counters, High Speed Internet, Kitchen Island, Primary Suite, Sound System, Hot Tub, Walk-In Closet(s), Wet Bar, Wired for Data
Heating Baseboard, Hot Water
Cooling None
Flooring Carpet, Stone, Wood
Fireplaces Number 3
Fireplaces Type Family Room, Gas Log, Living Room, Outside, Wood Burning
Fireplace Y
Appliance Cooktop, Dishwasher, Disposal, Dryer, Gas Water Heater, Microwave, Oven, Refrigerator, Self Cleaning Oven, Warming Drawer, Washer, Wine Cooler
Exterior
Exterior Feature Balcony, Fire Pit, Garden, Lighting, Private Yard, Rain Gutters, Spa/Hot Tub
Garage 220 Volts, Asphalt, Concrete, Finished, Storage
Garage Spaces 2.0
Fence Partial
Utilities Available Cable Available, Electricity Connected, Internet Access (Wired), Natural Gas Connected, Phone Connected
View Mountain(s)
Roof Type Composition
Parking Type 220 Volts, Asphalt, Concrete, Finished, Storage
Total Parking Spaces 2
Garage Yes
Building
Lot Description Level, Many Trees
Story Two
Sewer Public Sewer
Water Well
Level or Stories Two
Structure Type Frame, Rock, Wood Siding
Schools
Elementary Schools King Murphy
Middle Schools Clear Creek
High Schools Clear Creek
School District Clear Creek Re-1
Others
Senior Community No
Ownership Individual
Acceptable Financing Cash, Conventional, Jumbo
Listing Terms Cash, Conventional, Jumbo
Special Listing Condition None
Read Less Info
Want to know what your home might be worth? Contact us for a FREE valuation!

Our team is ready to help you sell your home for the highest possible price ASAP

© 2024 METROLIST, INC., DBA RECOLORADO® – All Rights Reserved
6455 S. Yosemite St., Suite 500 Greenwood Village, CO 80111 USA
Bought with Compass - Denver
GET MORE INFORMATION

Consultant | Broker Associate | FA100030130






