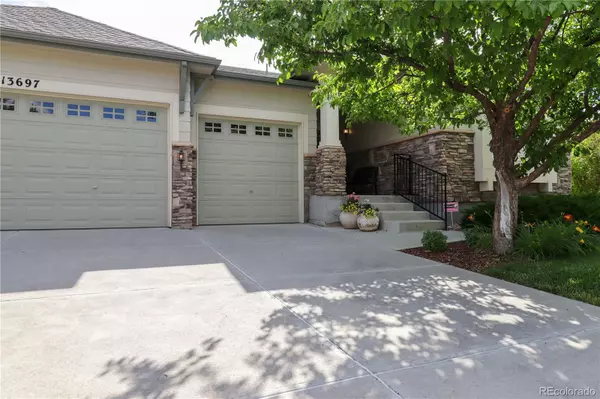$715,000
$714,900
For more information regarding the value of a property, please contact us for a free consultation.
3 Beds
2 Baths
2,374 SqFt
SOLD DATE : 09/27/2022
Key Details
Sold Price $715,000
Property Type Single Family Home
Sub Type Single Family Residence
Listing Status Sold
Purchase Type For Sale
Square Footage 2,374 sqft
Price per Sqft $301
Subdivision Homestead Hills
MLS Listing ID 5542202
Sold Date 09/27/22
Style Traditional
Bedrooms 3
Full Baths 2
Condo Fees $58
HOA Fees $58/mo
HOA Y/N Yes
Originating Board recolorado
Year Built 2005
Annual Tax Amount $3,826
Tax Year 2021
Lot Size 9,147 Sqft
Acres 0.21
Property Description
***** ACCEPTING BACK UP OFFERS *****
Welcome to this rare, ranch-style home in Homestead Hills ... now with a price improvement AND $4,500 Seller Credit!
This Executive floor plan offers 3 bedrooms and 2 baths with a flex room / office and full unfinished basement that can be customized to fit your individual needs.
The home sits on a corner lot with a backyard that has been meticulously cared for and acts as a quiet retreat after a hard day. The roof was replaced in the fall of 2018 with hail-resistant shingles
Inside, maple hardwood floors, granite countertops, and luxury carpet await you.
Upon entering through the front door, the beautiful maple hardwood floors lead you toward the guest bedrooms with separate full bathroom on your right, and full laundry room with utility sink and attached 3-car garage on your left.
Continuing inside, you’ll arrive at the large, open concept great room that’s hardwired for surround sound with a vaulted ceiling and ceiling fan.
On your right will be the flex room / office and the kitchen. On your left, a private hallway leads to the main bedroom retreat.
The kitchen boasts maple cabinets, granite countertops, a large central island, and a cooktop range any level chef would enjoy using.
But, the crown jewel of this home is the Executive bedroom retreat.
The primary bedroom offers its residents a 5-piece bath with soaking tub, private fireplace and sitting area, with direct access to the backyard patio.
This home is within walking distance of everything. Within a short walk you can get to Horizon High School, King Soopers, or Homestead Hills and Northbrook parks. And with easy access throughout Denver & Boulder via E-470, this home is close to many local restaurants, amenities, and the Outlet mall for great shopping deals.
If you have questions, don’t hesitate to reach out to the listing agent or checkout the virtual tour of this home here: https://bit.ly/3uf6tw1
Location
State CO
County Adams
Rooms
Basement Bath/Stubbed, Crawl Space, Full, Unfinished
Main Level Bedrooms 3
Interior
Interior Features Ceiling Fan(s), Eat-in Kitchen, Five Piece Bath, Granite Counters, High Ceilings, High Speed Internet, Kitchen Island, Open Floorplan, Pantry, Primary Suite, Radon Mitigation System, Smoke Free, Tile Counters, Utility Sink, Vaulted Ceiling(s), Walk-In Closet(s)
Heating Forced Air, Natural Gas
Cooling Central Air
Flooring Carpet, Tile, Wood
Fireplaces Number 2
Fireplaces Type Bedroom, Gas, Gas Log, Great Room
Fireplace Y
Appliance Cooktop, Dishwasher, Disposal, Double Oven, Dryer, Microwave, Oven, Refrigerator, Sump Pump, Washer
Exterior
Exterior Feature Gas Valve, Private Yard, Rain Gutters
Garage Concrete, Floor Coating
Garage Spaces 3.0
Fence Full
Roof Type Composition
Parking Type Concrete, Floor Coating
Total Parking Spaces 3
Garage Yes
Building
Lot Description Corner Lot, Landscaped
Story One
Foundation Slab
Sewer Public Sewer
Water Public
Level or Stories One
Structure Type Frame
Schools
Elementary Schools Eagleview
Middle Schools Rocky Top
High Schools Horizon
School District Adams 12 5 Star Schl
Others
Senior Community No
Ownership Individual
Acceptable Financing Cash, Conventional, FHA, Jumbo, VA Loan
Listing Terms Cash, Conventional, FHA, Jumbo, VA Loan
Special Listing Condition None
Read Less Info
Want to know what your home might be worth? Contact us for a FREE valuation!

Our team is ready to help you sell your home for the highest possible price ASAP

© 2024 METROLIST, INC., DBA RECOLORADO® – All Rights Reserved
6455 S. Yosemite St., Suite 500 Greenwood Village, CO 80111 USA
Bought with RE/MAX NORTHWEST INC
GET MORE INFORMATION

Consultant | Broker Associate | FA100030130






