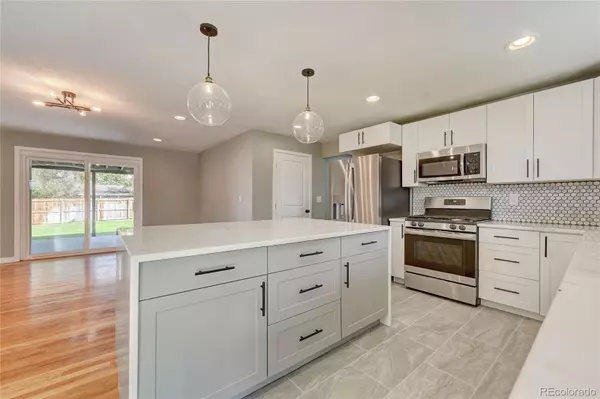$665,000
$649,000
2.5%For more information regarding the value of a property, please contact us for a free consultation.
3 Beds
2 Baths
1,244 SqFt
SOLD DATE : 09/16/2022
Key Details
Sold Price $665,000
Property Type Single Family Home
Sub Type Single Family Residence
Listing Status Sold
Purchase Type For Sale
Square Footage 1,244 sqft
Price per Sqft $534
Subdivision Park Hill
MLS Listing ID 9217085
Sold Date 09/16/22
Bedrooms 3
Full Baths 2
HOA Y/N No
Originating Board recolorado
Year Built 1951
Annual Tax Amount $2,111
Tax Year 2021
Lot Size 7,405 Sqft
Acres 0.17
Property Description
This newly remodeled, 3-bed, 2-bath home is move in ready and bursting at the seams with upgrades. The updates are not just aesthetic, the home features all new electrical, including a new panel and service drop, all new plumbing, a new hot water heater, new central air conditioning, an Ecobee smart thermostat and a new 30-year roof! This is not your typical quick flipper; all upgrades have been fully permitted through The City of Denver!
The shock and awe with this home starts at the street, with a large corner lot, and plush lawn. Upon entering the home, you are greeted by a beautiful modern kitchen with stainless steel appliances, workstation sink, a waterfall island and marble countertops throughout. With the kitchen open to the spacious living room, it is a true entertainers dream! Off the main living space, is the master suite that has a ton of natural light, new carpet, walk in closet, an amazing 5-piece master bath and its own sliding glass door to the patio. Separated from the master suite, the front of the house has two other bedrooms with brand new carpet and large closets as well as another updated full bathroom.
When entering the home from the garage, you are welcomed into a spacious mud room/laundry room, large enough for a full-size washer and dryer along with plenty of room for storage. The original hardwood floors in the main living space give the home so much character and help to maintain some of the historic feel in this 1950s craftsman home. Have an electric vehicle? This home has you covered as it is prewired for your 220v charging station. This home is nestled in the historic Park Hill Neighborhood. It is extremely convenient to shopping, restaurants, I-70, Stanley Marketplace, and blocks away to Oneida Park and The United Training Center. You will love having Esther’s at Oneida Park just minutes away from your front door! This home has so much to offer, it won't last long!
Location
State CO
County Denver
Zoning E-SU-DX
Rooms
Basement Crawl Space
Main Level Bedrooms 3
Interior
Interior Features Five Piece Bath, Kitchen Island, Marble Counters, No Stairs, Open Floorplan, Pantry, Primary Suite, Smart Thermostat, Walk-In Closet(s)
Heating Natural Gas
Cooling Central Air
Flooring Carpet, Tile, Wood
Fireplace Y
Appliance Dishwasher, Electric Water Heater, Microwave, Oven, Range, Refrigerator
Laundry Laundry Closet
Exterior
Exterior Feature Private Yard, Rain Gutters
Garage 220 Volts, Concrete
Garage Spaces 1.0
Fence Full
Utilities Available Electricity Connected, Natural Gas Connected
Roof Type Composition
Parking Type 220 Volts, Concrete
Total Parking Spaces 3
Garage Yes
Building
Lot Description Corner Lot, Level, Near Public Transit, Sprinklers In Front, Sprinklers In Rear
Story One
Sewer Public Sewer
Level or Stories One
Structure Type Brick
Schools
Elementary Schools Smith Renaissance
Middle Schools Denver Discovery
High Schools Northfield
School District Denver 1
Others
Senior Community No
Ownership Corporation/Trust
Acceptable Financing Cash, Conventional, FHA, VA Loan
Listing Terms Cash, Conventional, FHA, VA Loan
Special Listing Condition None
Read Less Info
Want to know what your home might be worth? Contact us for a FREE valuation!

Our team is ready to help you sell your home for the highest possible price ASAP

© 2024 METROLIST, INC., DBA RECOLORADO® – All Rights Reserved
6455 S. Yosemite St., Suite 500 Greenwood Village, CO 80111 USA
Bought with Keller Williams Realty Urban Elite
GET MORE INFORMATION

Consultant | Broker Associate | FA100030130






