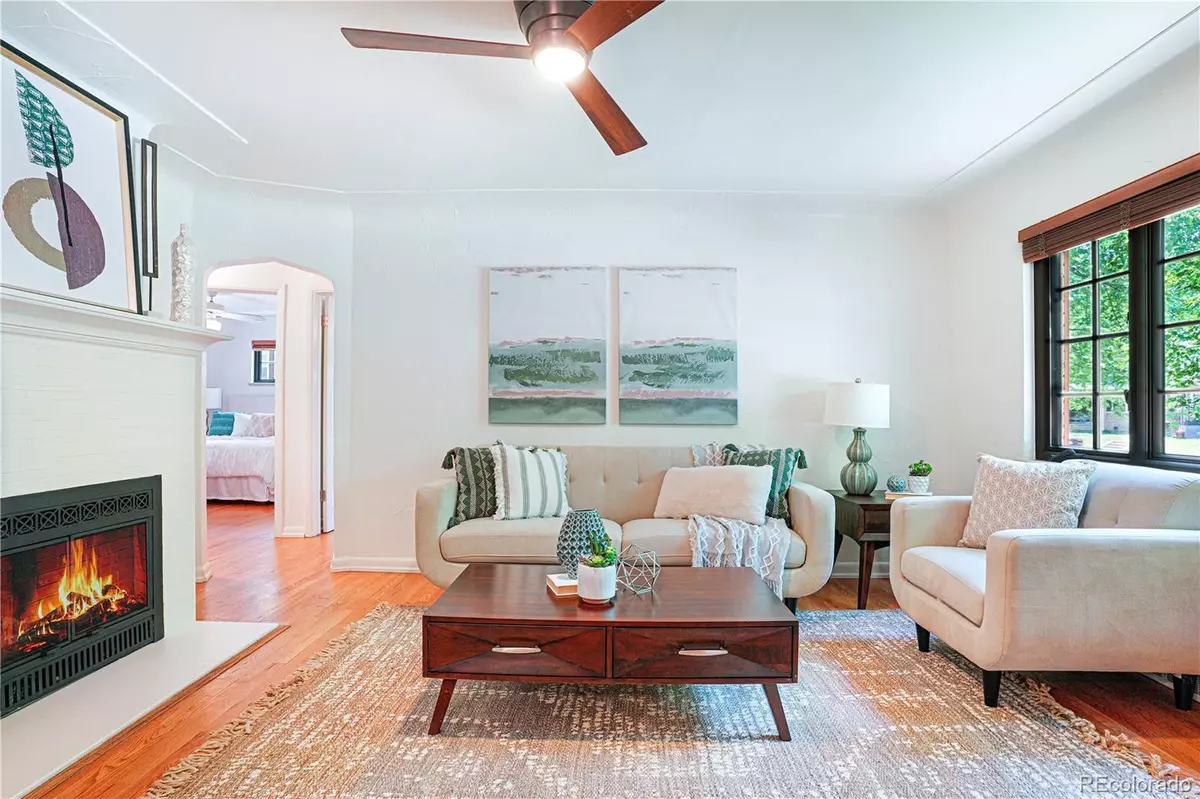$799,000
$799,000
For more information regarding the value of a property, please contact us for a free consultation.
3 Beds
2 Baths
1,956 SqFt
SOLD DATE : 07/15/2022
Key Details
Sold Price $799,000
Property Type Single Family Home
Sub Type Single Family Residence
Listing Status Sold
Purchase Type For Sale
Square Footage 1,956 sqft
Price per Sqft $408
Subdivision Park Hill
MLS Listing ID 4224476
Sold Date 07/15/22
Bedrooms 3
Full Baths 1
Three Quarter Bath 1
HOA Y/N No
Originating Board recolorado
Year Built 1952
Annual Tax Amount $3,289
Tax Year 2021
Lot Size 6,098 Sqft
Acres 0.14
Property Description
Picture-perfect brick ranch on a great block in revered Park Hill! Bursting with charm and brimming with curb appeal, this is a gorgeous home that anyone would be proud to call their own. You will live on a large corner lot within one of the most cherished neighborhoods in Denver with parks, shops, schools and a host of attractions all conveniently located at your fingertips.
This updated 1952 ranch home is presented in immaculate condition with new paint and boasts classic original details that have been perfectly combined w/ contemporary comforts.
From the moment you enter inside, you are drawn into the open and light-filled living and dining area with genuine oak wood floors, a gas log fireplace, updated lighting, and coved ceilings. Those who love to cook will feel drawn to the quality kitchen with abundant counter space and storage, slab granite countertops, island, stainless steel appliances, and updated cabinetry.
There are three bedrooms and two bathrooms including a non conforming bedroom and 3/4-bath nestled within the finished basement, the custom bar worthy of a speakeasy promises endless hours of enjoyment. Room to lounge and watch the AVS take home the Stanley Cup, with room leftover for your Peloton. The basement ceiling height is comfortable for this era of home.
Outside, you will find a private and fully fenced backyard with mature trees that provide shade and privacy. Plenty of room to grill, host guests, and soak up the sunshine or make s'mores over the fire pit. Major thoroughfares are close by and you’re also close to Honey Hill Cafe, celebrated dining options, Zoo, City Park and it's public golf course. Don't forget to checkout City Park Jazz this summer. For even further convenience, the vibrant heart of downtown Denver is approximately 10 minutes from your new home. Move-in as soon as you can close. These sellers do not need post-closing occupancy. Move-in now and down the road, pop the top to enjoy city and mountain views.
Location
State CO
County Denver
Zoning U-SU-C
Rooms
Basement Full
Main Level Bedrooms 2
Interior
Interior Features Granite Counters, Kitchen Island, Solid Surface Counters
Heating Forced Air
Cooling Central Air
Flooring Carpet, Tile, Wood
Fireplaces Number 1
Fireplaces Type Living Room
Fireplace Y
Appliance Dishwasher, Dryer, Microwave, Range, Refrigerator, Washer
Exterior
Exterior Feature Fire Pit, Private Yard
Garage Spaces 1.0
Fence Full
Roof Type Composition
Total Parking Spaces 3
Garage No
Building
Lot Description Level, Many Trees
Story One
Foundation Slab
Sewer Public Sewer
Water Public
Level or Stories One
Structure Type Brick
Schools
Elementary Schools Park Hill
Middle Schools Dsst: Conservatory Green
High Schools East
School District Denver 1
Others
Senior Community No
Ownership Individual
Acceptable Financing Cash, Conventional, Jumbo
Listing Terms Cash, Conventional, Jumbo
Special Listing Condition None
Read Less Info
Want to know what your home might be worth? Contact us for a FREE valuation!

Our team is ready to help you sell your home for the highest possible price ASAP

© 2024 METROLIST, INC., DBA RECOLORADO® – All Rights Reserved
6455 S. Yosemite St., Suite 500 Greenwood Village, CO 80111 USA
Bought with West and Main Homes Inc
GET MORE INFORMATION

Consultant | Broker Associate | FA100030130






