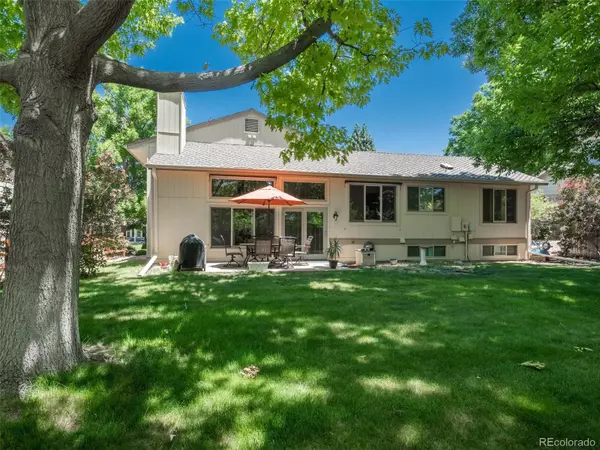$800,000
$819,000
2.3%For more information regarding the value of a property, please contact us for a free consultation.
4 Beds
3 Baths
2,188 SqFt
SOLD DATE : 08/31/2022
Key Details
Sold Price $800,000
Property Type Single Family Home
Sub Type Single Family Residence
Listing Status Sold
Purchase Type For Sale
Square Footage 2,188 sqft
Price per Sqft $365
Subdivision Heritage Greens
MLS Listing ID 6992240
Sold Date 08/31/22
Style Traditional
Bedrooms 4
Full Baths 1
Three Quarter Bath 2
Condo Fees $515
HOA Fees $42/ann
HOA Y/N Yes
Originating Board recolorado
Year Built 1981
Annual Tax Amount $4,217
Tax Year 2021
Lot Size 8,276 Sqft
Acres 0.19
Property Description
Welcome to this 4-bed, 3 bath tri-level in desirable Heritage Greens. Boasting 2,846 total square feet, this home is full of charming character, natural light, and floorplan you will find suitable to all your needs. Upon entry you will be greeted with vaulted ceilings featuring ceiling beam accents that catch your eye. The main level functions as your entertaining space with the kitchen, dining room, front living room with expansive windows and lower family room that provides patio access. The upstairs encompasses the primary bed and bath with 2 additional bedrooms and full hallway bath. The lower level as includes an additional bedroom with 3/4 bath and laundry room. The partial basement is unfinished and offers endless possibilities to the next owner on how to make this area their own. The backyard has a lovely concrete patio and generously sized private yard with mature trees perfect for providing shade. The neighborhood amenities include community pool, clubhouse, tennis courts, Links View Park and easy access to South Suburban Golf Course. The Littleton School District is enthusiastically praised and recognized both locally and nationally. Unmatched in location, this home has been meticulously cared for. Your next home is waiting for you!
Location
State CO
County Arapahoe
Rooms
Basement Partial, Unfinished
Interior
Interior Features Breakfast Nook, Built-in Features, Ceiling Fan(s), Eat-in Kitchen, High Ceilings, Radon Mitigation System
Heating Forced Air
Cooling Central Air
Flooring Carpet, Tile, Wood
Fireplaces Number 1
Fireplaces Type Wood Burning
Fireplace Y
Appliance Dishwasher, Dryer, Oven, Range, Range Hood, Refrigerator, Washer
Exterior
Exterior Feature Private Yard
Garage Spaces 2.0
Fence Partial
Roof Type Architecural Shingle
Total Parking Spaces 2
Garage Yes
Building
Lot Description Sprinklers In Front, Sprinklers In Rear
Story Tri-Level
Sewer Public Sewer
Water Public
Level or Stories Tri-Level
Structure Type Brick, Frame, Wood Siding
Schools
Elementary Schools Ford
Middle Schools Newton
High Schools Arapahoe
School District Littleton 6
Others
Senior Community No
Ownership Individual
Acceptable Financing Cash, Conventional, Other
Listing Terms Cash, Conventional, Other
Special Listing Condition None
Read Less Info
Want to know what your home might be worth? Contact us for a FREE valuation!

Our team is ready to help you sell your home for the highest possible price ASAP

© 2024 METROLIST, INC., DBA RECOLORADO® – All Rights Reserved
6455 S. Yosemite St., Suite 500 Greenwood Village, CO 80111 USA
Bought with Keller Williams Real Estate LLC
GET MORE INFORMATION

Consultant | Broker Associate | FA100030130






