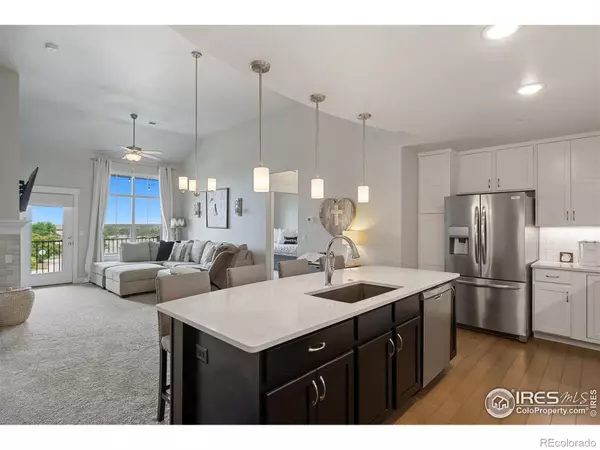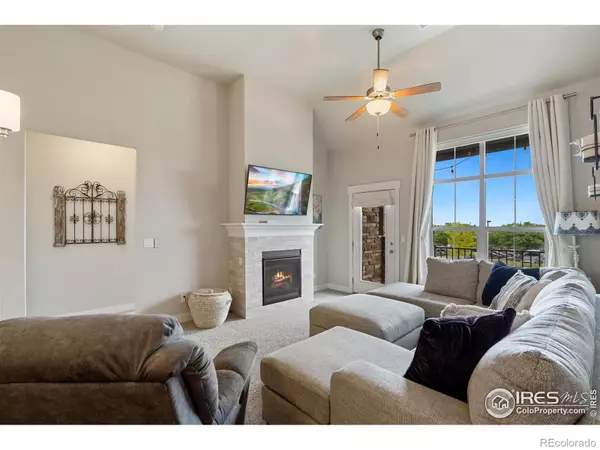$456,900
$456,900
For more information regarding the value of a property, please contact us for a free consultation.
2 Beds
2 Baths
1,111 SqFt
SOLD DATE : 08/17/2022
Key Details
Sold Price $456,900
Property Type Condo
Sub Type Condominium
Listing Status Sold
Purchase Type For Sale
Square Footage 1,111 sqft
Price per Sqft $411
Subdivision Portofino Flats
MLS Listing ID IR969321
Sold Date 08/17/22
Bedrooms 2
Full Baths 2
Condo Fees $335
HOA Fees $335/mo
HOA Y/N Yes
Originating Board recolorado
Year Built 2018
Annual Tax Amount $3,137
Tax Year 2021
Lot Size 1,306 Sqft
Acres 0.03
Property Description
Absolutely stunning luxury flat across from the Highland Meadows Golf Club! Luxurious, secure access with elevator service. Soaring 12' ceilings & sun-splashed spaces from oversized windows. Gorgeous kitchen features Quartz counters, stainless steel appliances (all stay), dual pantry spaces, composite undermount sink, hardwood floors, tile backsplash & large island with bar. Step across the street to hit a bucket of balls or shoot the back 9 before a dip in the pool to cool off. Round out the perfect day with dinner & drinks before taking in a home movie curled up by the cozy living room fireplace. 3 wall-mounted tv's stay! Serene Owner's Retreat with high ceilings, fan, walk-in closet & spa-like bathroom. Oversized garage is like another living space - epoxy floors, wall rail system & mounted tv! Wonderful architecture features an elevator to take you directly to your flat without stepping outside the luxurious building. Close to shopping, dining, entertainment & outdoor activities.
Location
State CO
County Larimer
Zoning RES
Rooms
Basement None
Main Level Bedrooms 2
Interior
Interior Features Eat-in Kitchen, Kitchen Island, No Stairs, Open Floorplan, Pantry, Smart Thermostat, Vaulted Ceiling(s), Walk-In Closet(s)
Heating Forced Air
Cooling Ceiling Fan(s), Central Air
Flooring Tile, Wood
Fireplaces Type Gas, Living Room
Fireplace N
Appliance Dishwasher, Disposal, Microwave, Oven, Refrigerator
Laundry In Unit
Exterior
Exterior Feature Balcony
Garage Oversized
Garage Spaces 1.0
Utilities Available Cable Available, Electricity Available, Electricity Connected, Internet Access (Wired), Natural Gas Available, Natural Gas Connected
Roof Type Composition,Metal
Parking Type Oversized
Total Parking Spaces 1
Garage Yes
Building
Lot Description Level
Story One
Sewer Public Sewer
Water Public
Level or Stories One
Structure Type Stone,Wood Frame
Schools
Elementary Schools High Plains
Middle Schools High Plains
High Schools Mountain View
School District Thompson R2-J
Others
Ownership Individual
Acceptable Financing Cash, Conventional, FHA, VA Loan
Listing Terms Cash, Conventional, FHA, VA Loan
Read Less Info
Want to know what your home might be worth? Contact us for a FREE valuation!

Our team is ready to help you sell your home for the highest possible price ASAP

© 2024 METROLIST, INC., DBA RECOLORADO® – All Rights Reserved
6455 S. Yosemite St., Suite 500 Greenwood Village, CO 80111 USA
Bought with Elevations Real Estate, LLC
GET MORE INFORMATION

Consultant | Broker Associate | FA100030130






