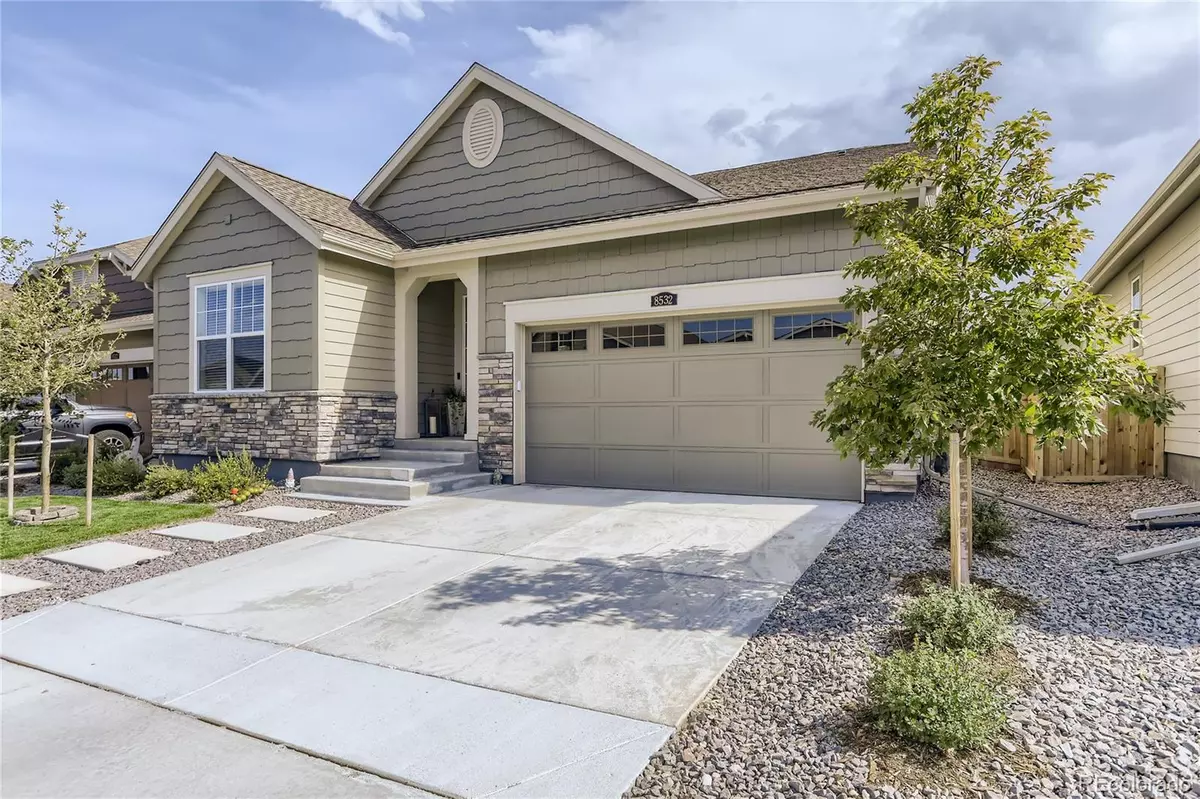$865,000
$860,000
0.6%For more information regarding the value of a property, please contact us for a free consultation.
4 Beds
4 Baths
3,356 SqFt
SOLD DATE : 09/07/2022
Key Details
Sold Price $865,000
Property Type Single Family Home
Sub Type Single Family Residence
Listing Status Sold
Purchase Type For Sale
Square Footage 3,356 sqft
Price per Sqft $257
Subdivision Meadowbrook Heights
MLS Listing ID 4921327
Sold Date 09/07/22
Style Traditional
Bedrooms 4
Full Baths 1
Half Baths 1
Three Quarter Bath 2
HOA Y/N No
Originating Board recolorado
Year Built 2021
Annual Tax Amount $4,784
Tax Year 2022
Lot Size 5,227 Sqft
Acres 0.12
Property Description
Picture yourself enjoying a large ranch style home, newly built, seller has professioanlly landscaped the backyard and front yard for you AND, added a large 2nd master bedroom with closet and generous bathroom downstairs. But wait, there is more, you will also enjoy the newly built family room and wet bar downstairs with room left for storage. Turn key! Spacious open plan with 3 bedrooms and an office on the main level. Office features french doors for privacy for those who work from home. Large owner suite seperate from the other two bedrooms provides a quiet sanctuary, open the window and you can hear the bubbling sounds of the water feature in the back yard. Convenient laundry room and large walk in closest located off the owners suite. As for meal time, enjoy gathering around an oversized island with seating for four chairs and the dinning room is nearby for the larger gatherings, functional and versitile space. The main living room opens to a covered deck which leads down to a large patio with a modern design which provides maintence free living in the back yard. Sellers had the landscapers install a high quality artificial grass so you can just relax look at the foothills and enjoy your coffee. The water feature in the back yard adds alittle zen to the well organized space. Conveniently located to retail, C470, Chatfield Resrvoir and minutes to the I70 corridor. This home is ready for the next generation family with lots of room in this lovely home to experience life.
Location
State CO
County Jefferson
Rooms
Basement Finished, Partial, Sump Pump
Main Level Bedrooms 3
Interior
Interior Features Entrance Foyer, Granite Counters, High Ceilings, High Speed Internet, In-Law Floor Plan, Kitchen Island, Open Floorplan, Pantry, Primary Suite, Smart Thermostat, Smoke Free, Vaulted Ceiling(s), Walk-In Closet(s), Wet Bar
Heating Forced Air
Cooling Central Air
Flooring Vinyl
Fireplace N
Appliance Dishwasher, Disposal, Electric Water Heater, Microwave, Range, Refrigerator, Self Cleaning Oven, Sump Pump
Laundry In Unit
Exterior
Exterior Feature Lighting, Private Yard, Rain Gutters, Water Feature
Garage Concrete, Dry Walled, Lighted
Garage Spaces 2.0
Fence Partial
Utilities Available Cable Available, Electricity Connected, Internet Access (Wired)
View Mountain(s)
Roof Type Composition
Parking Type Concrete, Dry Walled, Lighted
Total Parking Spaces 2
Garage Yes
Building
Lot Description Foothills, Landscaped, Level, Master Planned, Sprinklers In Front, Sprinklers In Rear
Story One
Foundation Concrete Perimeter
Sewer Public Sewer
Water Public
Level or Stories One
Structure Type Frame, Wood Siding
Schools
Elementary Schools Coronado
Middle Schools Falcon Bluffs
High Schools Chatfield
School District Jefferson County R-1
Others
Senior Community No
Ownership Individual
Acceptable Financing Cash, Conventional, FHA, VA Loan
Listing Terms Cash, Conventional, FHA, VA Loan
Special Listing Condition None
Read Less Info
Want to know what your home might be worth? Contact us for a FREE valuation!

Our team is ready to help you sell your home for the highest possible price ASAP

© 2024 METROLIST, INC., DBA RECOLORADO® – All Rights Reserved
6455 S. Yosemite St., Suite 500 Greenwood Village, CO 80111 USA
Bought with Porchlight Real Estate Group
GET MORE INFORMATION

Consultant | Broker Associate | FA100030130






