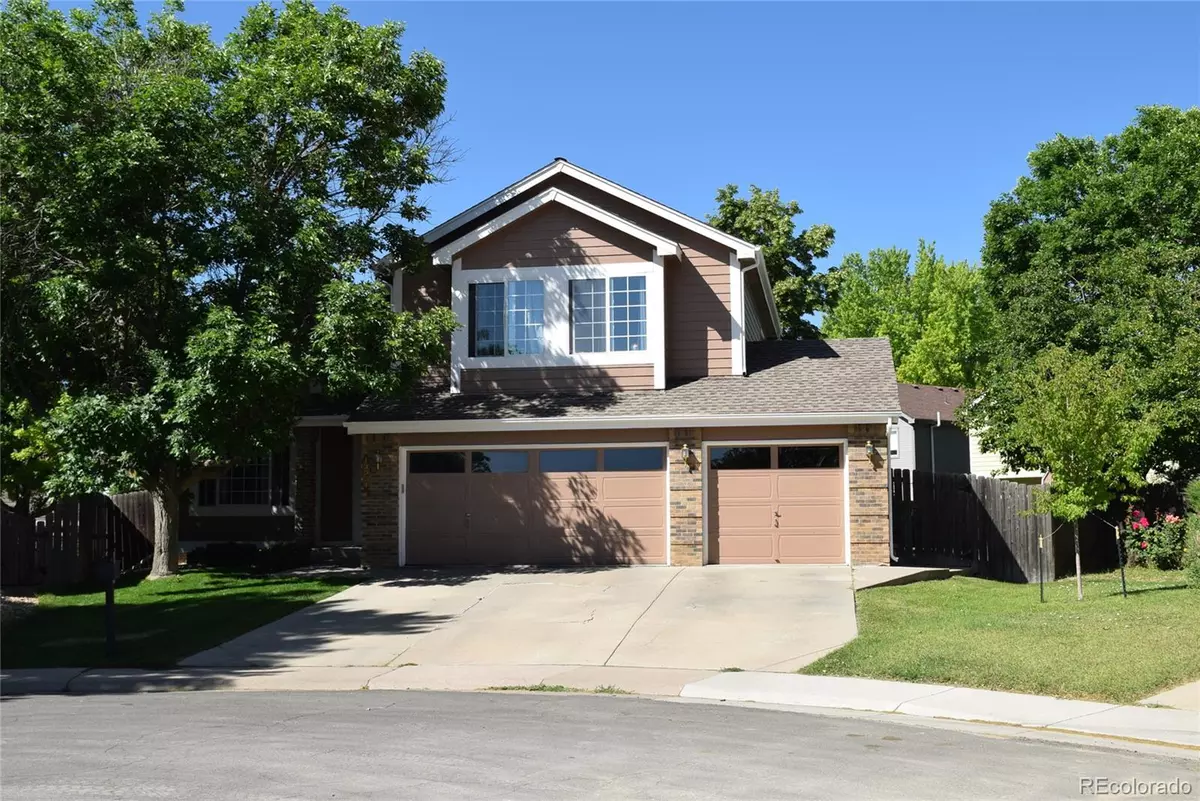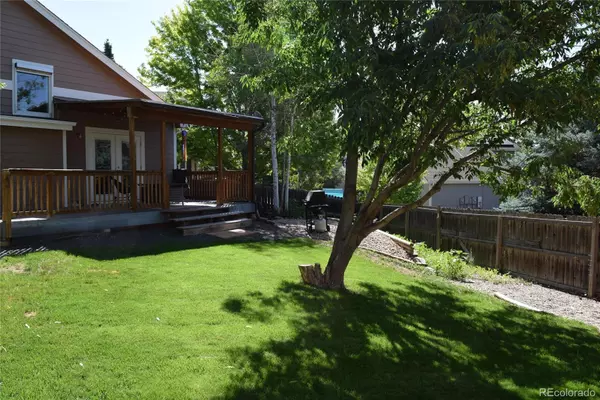$700,000
$725,000
3.4%For more information regarding the value of a property, please contact us for a free consultation.
4 Beds
3 Baths
2,276 SqFt
SOLD DATE : 07/18/2022
Key Details
Sold Price $700,000
Property Type Single Family Home
Sub Type Single Family Residence
Listing Status Sold
Purchase Type For Sale
Square Footage 2,276 sqft
Price per Sqft $307
Subdivision Brandywine
MLS Listing ID 3513979
Sold Date 07/18/22
Bedrooms 4
Full Baths 2
Half Baths 1
HOA Y/N No
Abv Grd Liv Area 2,276
Originating Board recolorado
Year Built 1995
Annual Tax Amount $4,219
Tax Year 2021
Acres 0.21
Property Description
Gorgeous large 2-story with main floor master, 2 story ceilings, and 3 car garage on large cul-de-sac lot. Excellent condition with many extras. Very large additional bedrooms that each have their own walk-in closet. Gourmet kitchen with tons of storage, lots of countertop space, breakfast bar, work/desk area and all open to the family room and patio plus a formal dining room. Hardwood floors recently refinished. Covered front porch and deck, large yard, large trees, utility shed, sprinkler system, Man-door to garage from back yard. Freshly painted exterior. Main floor primary bedroom has vaulted ceilings, 5-piece bath with jetted tub, next to main floor laundry. Huge unfinished basement allows for even more customization. Walking distance to Broomfield County Commons Park and Open Space laced with natural trails, a dog park, playground and more. Quiet cul-de-sac and open spaces nearby also make this home a one of a kind not to be missed.
Location
State CO
County Broomfield
Zoning R-PUD
Rooms
Basement Unfinished
Main Level Bedrooms 1
Interior
Interior Features Ceiling Fan(s), Eat-in Kitchen, Five Piece Bath, High Ceilings, Open Floorplan, Pantry, Smoke Free, Walk-In Closet(s)
Heating Forced Air
Cooling Central Air
Flooring Carpet, Wood
Fireplaces Number 1
Fireplaces Type Family Room, Gas Log
Fireplace Y
Appliance Dishwasher, Disposal, Gas Water Heater, Oven, Range, Refrigerator, Self Cleaning Oven
Laundry In Unit
Exterior
Garage Spaces 3.0
Fence Full
Roof Type Composition
Total Parking Spaces 3
Garage Yes
Building
Lot Description Cul-De-Sac
Foundation Concrete Perimeter
Sewer Public Sewer
Water Public
Level or Stories Two
Structure Type Frame
Schools
Elementary Schools Mountain View
Middle Schools Westlake
High Schools Legacy
School District Adams 12 5 Star Schl
Others
Senior Community No
Ownership Corporation/Trust
Acceptable Financing Cash, Conventional, FHA
Listing Terms Cash, Conventional, FHA
Special Listing Condition None
Read Less Info
Want to know what your home might be worth? Contact us for a FREE valuation!

Our team is ready to help you sell your home for the highest possible price ASAP

© 2025 METROLIST, INC., DBA RECOLORADO® – All Rights Reserved
6455 S. Yosemite St., Suite 500 Greenwood Village, CO 80111 USA
Bought with Great Way Real Estate Properties LLC
GET MORE INFORMATION
Consultant | Broker Associate | FA100030130






