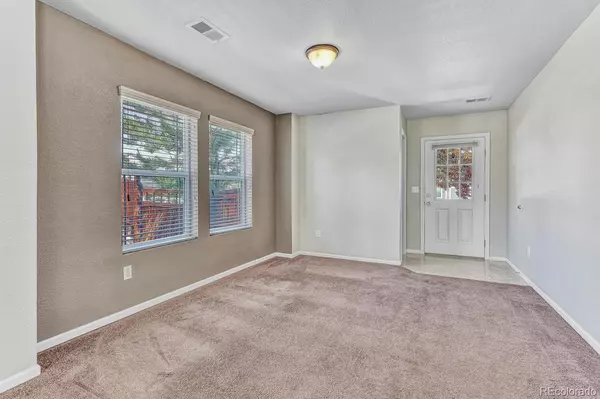$563,000
$569,900
1.2%For more information regarding the value of a property, please contact us for a free consultation.
3 Beds
3 Baths
1,961 SqFt
SOLD DATE : 08/25/2022
Key Details
Sold Price $563,000
Property Type Single Family Home
Sub Type Single Family Residence
Listing Status Sold
Purchase Type For Sale
Square Footage 1,961 sqft
Price per Sqft $287
Subdivision The Meadows
MLS Listing ID 3490341
Sold Date 08/25/22
Bedrooms 3
Full Baths 2
Half Baths 1
Condo Fees $235
HOA Fees $78/qua
HOA Y/N Yes
Originating Board recolorado
Year Built 2006
Annual Tax Amount $2,754
Tax Year 2021
Lot Size 5,227 Sqft
Acres 0.12
Property Description
Beautiful two story home on a corner lot, walking distance to parks, trails and pools! Ideal location as it is only a short walk to Bison Park, Clear Sky Elementary School, The Grange community pool, and the Town of Castle Rock's Ridgeline Trail. Covered front porch, concrete back patio, fenced backyard, meticulously landscaped, concrete tile roof, vinyl siding with stone accents. The main floor is an open floor plan with living/family room, dining room with ceiling fan, laundry room with cabinets and storage, powder room, and spacious kitchen with a breakfast bar, eat in area, pantry, and all appliances including. Upstairs is the Master Suite with double vanity, tub/shower, and large walk in closet; loft; 2 more bedrooms and another full bathroom. 2 car attached garage with storage shelves. Low HOA includes use of the community pools. Enjoy the amenities of the Meadows neighborhood: regional hospital, movie theatre, ACC/CSU college campus, restaurants and shopping. Easy access to I-25, Downtown Castle Rock, Denver and Colorado Springs.
Location
State CO
County Douglas
Interior
Interior Features Built-in Features, Ceiling Fan(s), Eat-in Kitchen, Entrance Foyer, Open Floorplan, Pantry, Primary Suite, Walk-In Closet(s)
Heating Forced Air, Natural Gas
Cooling Central Air
Flooring Carpet, Linoleum
Fireplace N
Appliance Dishwasher, Disposal, Microwave, Oven, Refrigerator
Laundry In Unit
Exterior
Exterior Feature Private Yard
Garage Spaces 2.0
Fence Partial
Utilities Available Electricity Connected, Natural Gas Connected
Roof Type Concrete
Total Parking Spaces 2
Garage Yes
Building
Lot Description Corner Lot, Irrigated, Landscaped, Sprinklers In Front, Sprinklers In Rear
Story Two
Sewer Public Sewer
Water Public
Level or Stories Two
Structure Type Frame, Stone, Vinyl Siding
Schools
Elementary Schools Clear Sky
Middle Schools Castle Rock
High Schools Castle View
School District Douglas Re-1
Others
Senior Community No
Ownership Individual
Acceptable Financing 1031 Exchange, Cash, Conventional, FHA, VA Loan
Listing Terms 1031 Exchange, Cash, Conventional, FHA, VA Loan
Special Listing Condition None
Pets Description Cats OK, Dogs OK
Read Less Info
Want to know what your home might be worth? Contact us for a FREE valuation!

Our team is ready to help you sell your home for the highest possible price ASAP

© 2024 METROLIST, INC., DBA RECOLORADO® – All Rights Reserved
6455 S. Yosemite St., Suite 500 Greenwood Village, CO 80111 USA
Bought with Keller Williams Integrity Real Estate LLC
GET MORE INFORMATION

Consultant | Broker Associate | FA100030130






