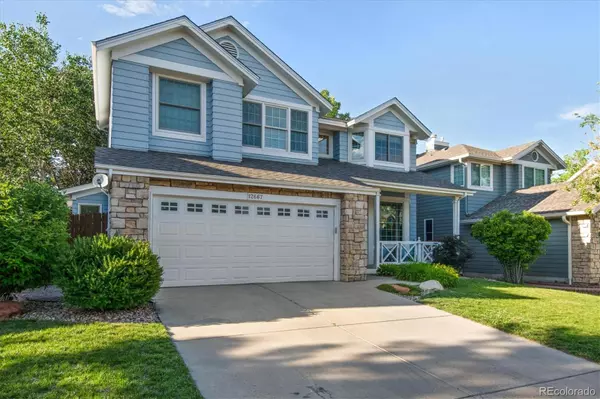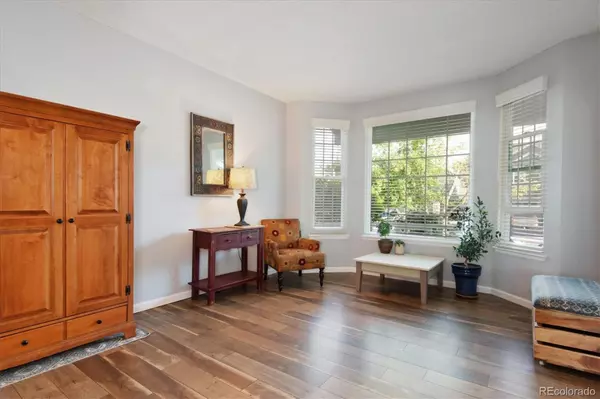$673,125
$699,000
3.7%For more information regarding the value of a property, please contact us for a free consultation.
4 Beds
3 Baths
2,203 SqFt
SOLD DATE : 08/18/2022
Key Details
Sold Price $673,125
Property Type Single Family Home
Sub Type Single Family Residence
Listing Status Sold
Purchase Type For Sale
Square Footage 2,203 sqft
Price per Sqft $305
Subdivision Landing At Standley Lake, The
MLS Listing ID 3267329
Sold Date 08/18/22
Style Contemporary
Bedrooms 4
Full Baths 2
Three Quarter Bath 1
Condo Fees $93
HOA Fees $31/qua
HOA Y/N Yes
Originating Board recolorado
Year Built 1991
Annual Tax Amount $3,176
Tax Year 2020
Lot Size 6,969 Sqft
Acres 0.16
Property Description
Spacious, light and open two-story home in the desirable Landing at Standley Lake neighborhood. Upon entering, you'll be greeted by the two story foyer with views through the home into the back yard. The open floor plan has newer luxury vinyl plank flooring in the spacious living, dining, and family rooms. The family room boasts a wall of windows that provides an abundance of natural lighting, vaulted ceiling with skylights, and built-in shelving surrounding the cozy gas fireplace. The updated kitchen has beautiful cabinets with granite countertops, custom tile accented backsplash, recessed lighting, stainless steel appliances, large center island and breakfast nook. There's also a private main floor bedroom/guest suite or use as a home office that opens onto the backyard patio and an updated 3/4 bath with granite countertops. The upper level features new carpeting throughout, a large primary suite with walk-in closet and an updated 5-piece bath with oval tub, beautiful cabinets, granite countertops and tile floor. There are two more good sized bedrooms with an updated shared bath featuring granite countertops and tile floor. In addition to the large covered front porch, the back yard features a large multilevel deck and stone terraced walls. There's plenty of room to grow with the unfinished basement where you can create your dream space. You can also enjoy the outdoors at nearby Standley Lake Regional Park with miles of natural trails. Plus Top-Rated Schools including Ralston Valley High School & Newly Renovated Sierra Elementary School.
Location
State CO
County Jefferson
Zoning PUD-R
Rooms
Basement Bath/Stubbed, Cellar, Partial, Sump Pump, Unfinished
Main Level Bedrooms 1
Interior
Interior Features Breakfast Nook, Built-in Features, Ceiling Fan(s), Eat-in Kitchen, Entrance Foyer, Five Piece Bath, Granite Counters, High Ceilings, High Speed Internet, Jack & Jill Bathroom, Kitchen Island, Open Floorplan, Primary Suite, Radon Mitigation System, Smoke Free, Vaulted Ceiling(s), Walk-In Closet(s)
Heating Forced Air, Natural Gas
Cooling Central Air
Flooring Carpet, Laminate, Tile, Wood
Fireplaces Number 1
Fireplaces Type Family Room, Gas Log
Fireplace Y
Appliance Dishwasher, Disposal, Dryer, Gas Water Heater, Microwave, Oven, Range, Refrigerator, Washer
Exterior
Exterior Feature Private Yard, Rain Gutters
Garage Spaces 2.0
Fence Full
Utilities Available Cable Available, Electricity Connected, Natural Gas Connected, Phone Available
Roof Type Composition
Total Parking Spaces 2
Garage Yes
Building
Story Two
Foundation Concrete Perimeter
Sewer Public Sewer
Water Public
Level or Stories Two
Structure Type Frame, Stone
Schools
Elementary Schools Sierra
Middle Schools Oberon
High Schools Ralston Valley
School District Jefferson County R-1
Others
Senior Community No
Ownership Individual
Acceptable Financing Cash, Conventional, FHA, VA Loan
Listing Terms Cash, Conventional, FHA, VA Loan
Special Listing Condition None
Pets Description Cats OK, Dogs OK
Read Less Info
Want to know what your home might be worth? Contact us for a FREE valuation!

Our team is ready to help you sell your home for the highest possible price ASAP

© 2024 METROLIST, INC., DBA RECOLORADO® – All Rights Reserved
6455 S. Yosemite St., Suite 500 Greenwood Village, CO 80111 USA
Bought with Estate Professionals
GET MORE INFORMATION

Consultant | Broker Associate | FA100030130






