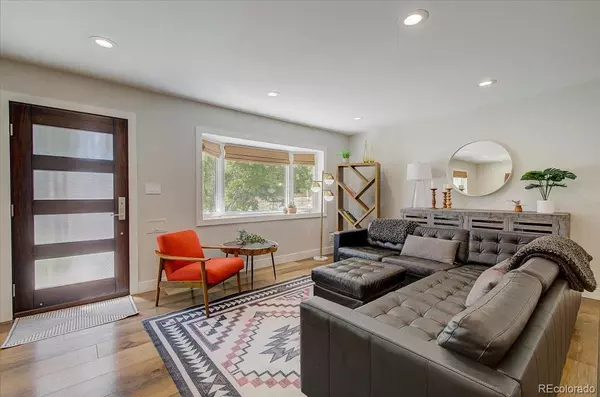$785,000
$799,900
1.9%For more information regarding the value of a property, please contact us for a free consultation.
4 Beds
4 Baths
2,686 SqFt
SOLD DATE : 08/02/2022
Key Details
Sold Price $785,000
Property Type Single Family Home
Sub Type Single Family Residence
Listing Status Sold
Purchase Type For Sale
Square Footage 2,686 sqft
Price per Sqft $292
Subdivision Cherry Knolls
MLS Listing ID 1590323
Sold Date 08/02/22
Style Urban Contemporary
Bedrooms 4
Full Baths 3
Three Quarter Bath 1
Condo Fees $180
HOA Fees $15/ann
HOA Y/N Yes
Originating Board recolorado
Year Built 1962
Annual Tax Amount $3,858
Tax Year 2021
Lot Size 10,454 Sqft
Acres 0.24
Property Description
Stunningly renovated move-in-ready ranch in Cherry Knolls! No stone has been left unturned to make this the house of your dreams. Mature landscaping and a crisp white exterior welcome you to the home, situated on a corner lot. Step inside to be greeted by gleaming hardwoods flowing seamlessly throughout the open concept living area. In the living room, bright windows create a relaxing space to entertain. The beautifully renovated kitchen boasts mid-century styling with bright white cabinetry, brass hardware, and gorgeous teal backsplash. Stainless steel appliances, a gas range and double oven make this the perfect workspace for the experienced chef or budding culinary artist. Don’t miss the built-in desk! The kitchen opens to the back patio through glass double doors, creating a great flow for grilling! Enjoy a meal atop a barstool at the spacious island or extend the party into the dining room featuring a statement mid-century light fixture. Retreat to the primary suite, an ample bedroom space brimming with character. An accent wall, walk-in closet with custom shelving, and modern ceiling fan provide a luxury feel to the space. The en suite primary bathroom boasts a five-piece bath with pristine styling. A soaking tub, mid-century mirrors, glass stand-up shower and custom black and white tile are just a few touches that make this space really shine. Continue on the main level to find an additional bedroom and a bright and airy full bath. Head down to the basement, where a large bonus room awaits your personal touch! Two additional bedrooms and two renovated bathrooms with stunning tile complete the home’s living space. The backyard is a showstopper, featuring a blend of lush grass and convenient xeriscaping, and an abundance of mature trees for shade and privacy. Grow your own vegetables in the raised garden beds! Keep your vehicles safe from winter weather in the attached two-car garage. This is one you don’t want to miss!
Location
State CO
County Arapahoe
Rooms
Basement Bath/Stubbed, Full, Interior Entry, Sump Pump
Main Level Bedrooms 2
Interior
Interior Features Ceiling Fan(s), Eat-in Kitchen, High Speed Internet, Kitchen Island, Open Floorplan, Pantry, Primary Suite, Quartz Counters, Radon Mitigation System, Smoke Free, Walk-In Closet(s)
Heating Electric, Natural Gas
Cooling Evaporative Cooling
Flooring Carpet, Laminate, Wood
Fireplace N
Appliance Convection Oven, Cooktop, Dishwasher, Disposal, Double Oven, Down Draft, Gas Water Heater, Oven, Refrigerator, Self Cleaning Oven, Sump Pump
Laundry In Unit
Exterior
Exterior Feature Garden, Private Yard
Garage Exterior Access Door, Lighted, Oversized, Smart Garage Door
Garage Spaces 2.0
Fence Full
Utilities Available Cable Available, Electricity Available, Electricity Connected, Internet Access (Wired), Natural Gas Available, Natural Gas Connected, Phone Available, Phone Connected
Roof Type Composition
Parking Type Exterior Access Door, Lighted, Oversized, Smart Garage Door
Total Parking Spaces 2
Garage Yes
Building
Lot Description Corner Lot, Landscaped, Sprinklers In Front, Sprinklers In Rear
Story One
Foundation Concrete Perimeter, Slab
Sewer Public Sewer
Water Public
Level or Stories One
Structure Type Brick, Wood Siding
Schools
Elementary Schools Sandburg
Middle Schools Newton
High Schools Arapahoe
School District Littleton 6
Others
Senior Community No
Ownership Individual
Acceptable Financing Cash, Conventional, FHA, VA Loan
Listing Terms Cash, Conventional, FHA, VA Loan
Special Listing Condition None
Read Less Info
Want to know what your home might be worth? Contact us for a FREE valuation!

Our team is ready to help you sell your home for the highest possible price ASAP

© 2024 METROLIST, INC., DBA RECOLORADO® – All Rights Reserved
6455 S. Yosemite St., Suite 500 Greenwood Village, CO 80111 USA
Bought with Hicks and Company
GET MORE INFORMATION

Consultant | Broker Associate | FA100030130






