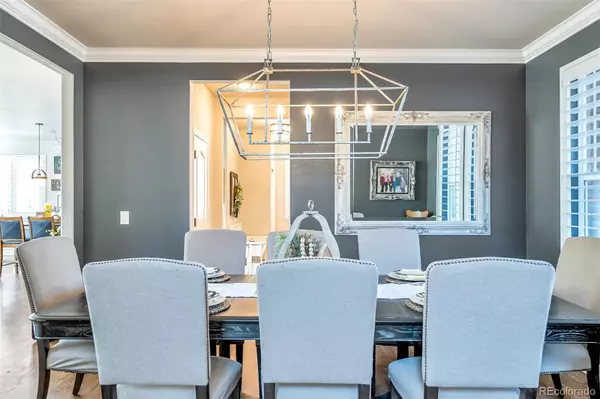$899,900
$899,900
For more information regarding the value of a property, please contact us for a free consultation.
7 Beds
7 Baths
4,709 SqFt
SOLD DATE : 08/12/2022
Key Details
Sold Price $899,900
Property Type Single Family Home
Sub Type Single Family Residence
Listing Status Sold
Purchase Type For Sale
Square Footage 4,709 sqft
Price per Sqft $191
Subdivision Inspiration
MLS Listing ID 1601095
Sold Date 08/12/22
Style Traditional
Bedrooms 7
Full Baths 5
Half Baths 2
Condo Fees $294
HOA Fees $98/qua
HOA Y/N Yes
Originating Board recolorado
Year Built 2013
Annual Tax Amount $5,765
Tax Year 2021
Lot Size 6,969 Sqft
Acres 0.16
Property Description
Welcome home is what you hear as soon as you walk in the front door. This home is so well kept it is in pristine condition. Family room has a gas fireplace and is roomy enough to fit all of your furniture and is wired for surround sound. The kitchen is a chef's dream with stainless steel double convection oven, gas cook top, microwave, and dishwasher, slab granite and hardwood floors. The cabinets are Merillat Seneca Ridge 42" with crown molding. The gorgeous outdoor Trex deck off of the kitchen is perfect for entertaining. Gas line is in place and ready for a new fire pit. Sit out and enjoy the beautiful backyard with no neighbor directly behind. On the second floor there is a large owner's suite along with a beautiful 5-piece bath and walk in closet. Bedrooms two and three share a jack and jill bath. The fourth bedroom has a full bath. There is a guest bedroom with a full bath on the main floor for when the in-laws visit. Full finished basement with large recreation room, wet bar, 1/2 bathroom and two bedrooms that share a jack and jill bath. The custom bookshelf in basement is also a secret door! Wrought Iron Balusters, hardwood floor and plantation shutters! Come and see all of the improvements for yourself!
Location
State CO
County Douglas
Zoning Res
Rooms
Basement Finished, Full, Sump Pump
Main Level Bedrooms 1
Interior
Interior Features Breakfast Nook, Five Piece Bath, Granite Counters, High Speed Internet, Jack & Jill Bathroom, Kitchen Island, Open Floorplan, Pantry, Quartz Counters, Smart Lights, Smart Thermostat, Smoke Free, Utility Sink, Walk-In Closet(s), Wet Bar, Wired for Data
Heating Forced Air
Cooling Central Air
Flooring Carpet, Tile, Wood
Fireplaces Number 1
Fireplaces Type Gas Log, Great Room, Insert
Fireplace Y
Appliance Cooktop, Dishwasher, Disposal, Double Oven, Gas Water Heater, Humidifier, Microwave, Refrigerator, Sump Pump
Laundry Laundry Closet
Exterior
Exterior Feature Gas Valve
Garage Concrete
Garage Spaces 3.0
Fence Partial
Utilities Available Cable Available, Electricity Connected, Internet Access (Wired), Natural Gas Connected, Phone Connected
Roof Type Composition
Parking Type Concrete
Total Parking Spaces 3
Garage Yes
Building
Lot Description Greenbelt, Landscaped, Sprinklers In Front, Sprinklers In Rear
Story Two
Foundation Slab
Sewer Public Sewer
Water Public
Level or Stories Two
Structure Type Frame, Stone, Wood Siding
Schools
Elementary Schools Pine Lane Prim/Inter
Middle Schools Sierra
High Schools Chaparral
School District Douglas Re-1
Others
Senior Community No
Ownership Agent Owner
Acceptable Financing Cash, Conventional, FHA, Jumbo, VA Loan
Listing Terms Cash, Conventional, FHA, Jumbo, VA Loan
Special Listing Condition None
Pets Description Cats OK, Dogs OK
Read Less Info
Want to know what your home might be worth? Contact us for a FREE valuation!

Our team is ready to help you sell your home for the highest possible price ASAP

© 2024 METROLIST, INC., DBA RECOLORADO® – All Rights Reserved
6455 S. Yosemite St., Suite 500 Greenwood Village, CO 80111 USA
Bought with Madison & Company Properties
GET MORE INFORMATION

Consultant | Broker Associate | FA100030130






