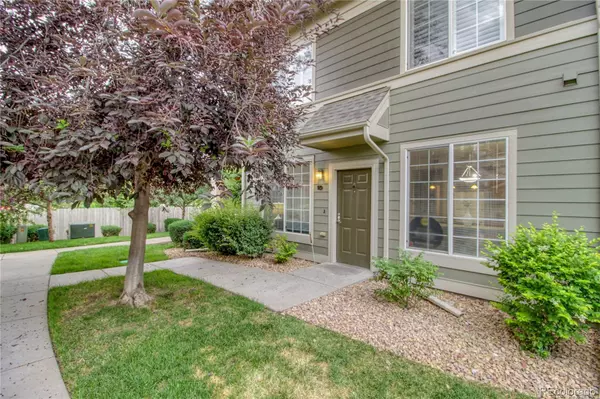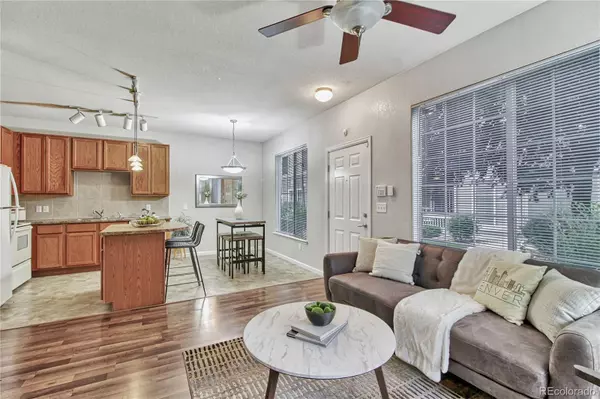$419,200
$424,900
1.3%For more information regarding the value of a property, please contact us for a free consultation.
2 Beds
2 Baths
1,097 SqFt
SOLD DATE : 08/15/2022
Key Details
Sold Price $419,200
Property Type Condo
Sub Type Condominium
Listing Status Sold
Purchase Type For Sale
Square Footage 1,097 sqft
Price per Sqft $382
Subdivision Lowry
MLS Listing ID 4957916
Sold Date 08/15/22
Bedrooms 2
Full Baths 2
Condo Fees $313
HOA Fees $313/mo
HOA Y/N Yes
Originating Board recolorado
Year Built 2003
Annual Tax Amount $1,724
Tax Year 2021
Property Description
Stop looking and get ready to move in! This home has everything you need as your personal residence or as an investment property. Easy access to the medical district, Buckley base, or a quick drive to downtown Denver. Downtown Lowry is only a few blocks away with restaurants, shops and a new Target! Furnace and Air Conditioning are 1yr old, flooring is 3yrs old, fridge is 5yrs old, washer and dryer stay with the property and are only 6yrs old. Two incredibly spacious bedrooms big enough to use as a bedroom and office or bedroom with room for a peloton with two spacious bathrooms as well. Both bedrooms have huge closets and the balcony has a storage closet too! This unit over looks a green walk way with no neighbors behind. The patio comes with the patio furniture and the grill! Private 1 car garage and 2 spots in the lot.
Seller is offering a $5,000 concession towards Buyer's closing costs with a full price offer!
Location
State CO
County Denver
Rooms
Main Level Bedrooms 2
Interior
Interior Features Ceiling Fan(s), Eat-in Kitchen, Kitchen Island, No Stairs, Open Floorplan, Primary Suite, Smoke Free, Walk-In Closet(s)
Heating Forced Air
Cooling Central Air
Flooring Carpet, Vinyl
Fireplaces Number 1
Fireplaces Type Gas, Living Room
Fireplace Y
Appliance Dishwasher, Disposal, Dryer, Microwave, Oven, Range, Refrigerator, Washer
Laundry In Unit
Exterior
Exterior Feature Balcony
Garage Asphalt
Garage Spaces 1.0
Utilities Available Cable Available, Electricity Available, Electricity Connected, Natural Gas Available, Natural Gas Connected
Roof Type Composition
Parking Type Asphalt
Total Parking Spaces 3
Garage No
Building
Story One
Sewer Public Sewer
Water Public
Level or Stories One
Structure Type Vinyl Siding
Schools
Elementary Schools Montclair
Middle Schools Hill
High Schools George Washington
School District Denver 1
Others
Senior Community No
Ownership Individual
Acceptable Financing Cash, Conventional, FHA, VA Loan
Listing Terms Cash, Conventional, FHA, VA Loan
Special Listing Condition None
Pets Description Cats OK, Dogs OK
Read Less Info
Want to know what your home might be worth? Contact us for a FREE valuation!

Our team is ready to help you sell your home for the highest possible price ASAP

© 2024 METROLIST, INC., DBA RECOLORADO® – All Rights Reserved
6455 S. Yosemite St., Suite 500 Greenwood Village, CO 80111 USA
Bought with Keller Williams Realty Urban Elite
GET MORE INFORMATION

Consultant | Broker Associate | FA100030130






