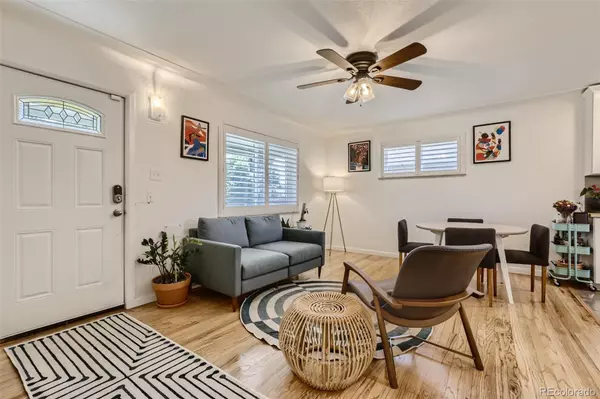$617,000
$615,000
0.3%For more information regarding the value of a property, please contact us for a free consultation.
4 Beds
2 Baths
1,654 SqFt
SOLD DATE : 08/15/2022
Key Details
Sold Price $617,000
Property Type Single Family Home
Sub Type Single Family Residence
Listing Status Sold
Purchase Type For Sale
Square Footage 1,654 sqft
Price per Sqft $373
Subdivision Park Hill
MLS Listing ID 4791770
Sold Date 08/15/22
Style Traditional
Bedrooms 4
Full Baths 2
HOA Y/N No
Originating Board recolorado
Year Built 1952
Annual Tax Amount $2,471
Tax Year 2021
Lot Size 6,098 Sqft
Acres 0.14
Property Description
Truly loved Park Hill home. Loaded! Completely remodeled 4bd/2 full bath ranch with a finished basement, including egress windows in each basement room. New furnace, New central A/C. expanded/new electrical panel, radon mitigation, attic insulation, new sod in the backyard and a new water heater was installed a few months ago! Family loved this house so much they improved as their forever home, but had a job transfer out of state. Below is what was added in 2022 alone! Attic insulation: R60; Walls and ceilings painted; all wood floors refinished; new thick carpet with luxe padding; new downspouts; upstairs window tinted for energy savings/privacy; covers added to Egress windows; sprinkler system was tuned up and new sprinkler heads installed throughout, plus a Rachio control box was installed in the back. With the Rachio app, you can control your system via your phone. All closets redone through Closet Factory; Electric garage door opener installed; Garage door rails/opening system was tuned up (lifetime warranty). EV charger installed in garage; solar panels; Google Nest locks; Nest app for remote usage; Google nest smoke/carbon monoxide alarms installed upstairs and downstairs; Google nest cameras and Thermostat.. in 2022 alone! Brand new solar Panels Installed by GoodLeap, an efficient $60/mo. See Private Remarks for details. Great location and close to plenty of bars, restaurants, shopping, parks and schools. Much more!
Location
State CO
County Denver
Zoning E-SU-DX
Rooms
Basement Full
Main Level Bedrooms 2
Interior
Interior Features Block Counters, Ceiling Fan(s), Granite Counters, Kitchen Island, Open Floorplan, Smoke Free
Heating Forced Air
Cooling Central Air
Flooring Carpet, Tile, Wood
Fireplaces Number 1
Fireplaces Type Electric
Fireplace Y
Appliance Cooktop, Dishwasher, Disposal, Dryer, Gas Water Heater, Microwave, Oven, Range, Refrigerator, Washer
Exterior
Exterior Feature Garden, Private Yard, Rain Gutters
Garage Electric Vehicle Charging Station(s)
Roof Type Composition
Parking Type Electric Vehicle Charging Station(s)
Total Parking Spaces 2
Garage No
Building
Lot Description Level
Story One
Foundation Concrete Perimeter
Sewer Public Sewer
Water Public
Level or Stories One
Structure Type Brick, Frame
Schools
Elementary Schools Stedman
Middle Schools Dsst: Stapleton
High Schools East
School District Denver 1
Others
Senior Community No
Ownership Individual
Acceptable Financing 1031 Exchange, Cash, Conventional, FHA
Listing Terms 1031 Exchange, Cash, Conventional, FHA
Special Listing Condition None
Read Less Info
Want to know what your home might be worth? Contact us for a FREE valuation!

Our team is ready to help you sell your home for the highest possible price ASAP

© 2024 METROLIST, INC., DBA RECOLORADO® – All Rights Reserved
6455 S. Yosemite St., Suite 500 Greenwood Village, CO 80111 USA
Bought with Coldwell Banker Realty 26
GET MORE INFORMATION

Consultant | Broker Associate | FA100030130






