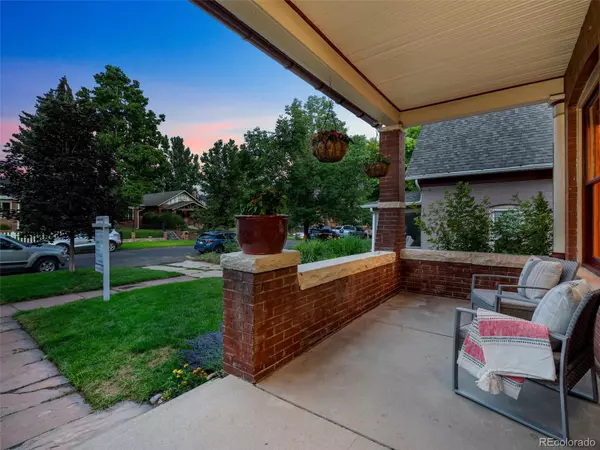$810,250
$800,000
1.3%For more information regarding the value of a property, please contact us for a free consultation.
3 Beds
3 Baths
1,355 SqFt
SOLD DATE : 09/01/2022
Key Details
Sold Price $810,250
Property Type Single Family Home
Sub Type Single Family Residence
Listing Status Sold
Purchase Type For Sale
Square Footage 1,355 sqft
Price per Sqft $597
Subdivision Washington Park West
MLS Listing ID 4386602
Sold Date 09/01/22
Style Bungalow
Bedrooms 3
Full Baths 1
Three Quarter Bath 1
HOA Y/N No
Originating Board recolorado
Year Built 1901
Annual Tax Amount $2,834
Tax Year 2021
Lot Size 4,356 Sqft
Acres 0.1
Property Description
Opportunity to enter the highly desirable Washington Park West! Feeding into South HS! Lovingly restored masterpiece is a perfect blend of today’s technology combined with history! The home offers a RARE low Carbon Footprint w/ Geothermal System & Solar Array making the house self-sufficient for heating, cooling & electric! The owner has had no electric/heating/cooling bills for the last 6 years & new owner will benefit greatly as well! 110-volt outlet for electric car! 3 bedrooms PLUS OFFICE, large yard adorned w/ fruit trees & garden, 1 Car Garage/storage w/alley access! Boasting original doors throughout & wooden trim in the living room & entryway all lovingly restored. Original refinished wood floors on 2 levels. Large Primary bedroom w/ French doors, 2 spectacular remodeled bathrooms on main & 2nd floor, remodeled kitchen w/ granite counters & pantry, separate dining room, sun-drenched bonus room off the kitchen for breakfast, den, office. Sunny back patio & large covered front porch provide abundant outdoor living space. Primary & second bedroom upstairs wired for ethernet. Walk/Bike to Washington Park, Platt Park, Pearl & Gaylord Streets, light rail, Natural Grocers, Whole Foods, Sprouts, farmers markets, restaurant & shopping districts; easy access to downtown Denver & DTC, 30 minutes to the foothills and feeding into the highly desirable South HS! New infrastructure includes lead-free water line, class 4 roof, sewer, water heater. Driveway provides off-street parking for three cars. Mudroom/enclosed back porch, washer & dryer, basement w/ additional 3rd half bath & lots of storage. Fabulous yard & irrigated garden provides a natural paradise w/ pollinator flowers, peach, plum, crabapple & King Crimson maple trees, trumpet vines, native woods rose, fragrant mock orange hedge & a vegetable garden ready for picking, w/ beans, peas, squash, tomatoes, collard greens, lettuce, dill, & edible flowers of nasturtium, calendula, borage & lavender. Welcome home!
Location
State CO
County Denver
Zoning U-SU-B2
Rooms
Basement Crawl Space, Partial
Main Level Bedrooms 1
Interior
Interior Features Breakfast Nook, Built-in Features, Ceiling Fan(s), Granite Counters, High Speed Internet, Pantry
Heating Active Solar, Geothermal, Solar
Cooling Other
Flooring Carpet, Wood
Fireplace N
Appliance Dishwasher, Disposal, Dryer, Microwave, Range, Self Cleaning Oven, Washer
Laundry In Unit
Exterior
Exterior Feature Private Yard
Garage Spaces 1.0
Roof Type Composition
Total Parking Spaces 3
Garage No
Building
Lot Description Level, Sprinklers In Front, Sprinklers In Rear
Story Two
Sewer Public Sewer
Level or Stories Two
Structure Type Brick, Frame
Schools
Elementary Schools Lincoln
Middle Schools Grant
High Schools South
School District Denver 1
Others
Senior Community No
Ownership Individual
Acceptable Financing Cash, Conventional, FHA, VA Loan
Listing Terms Cash, Conventional, FHA, VA Loan
Special Listing Condition None
Read Less Info
Want to know what your home might be worth? Contact us for a FREE valuation!

Our team is ready to help you sell your home for the highest possible price ASAP

© 2024 METROLIST, INC., DBA RECOLORADO® – All Rights Reserved
6455 S. Yosemite St., Suite 500 Greenwood Village, CO 80111 USA
Bought with Milehimodern
GET MORE INFORMATION

Consultant | Broker Associate | FA100030130






