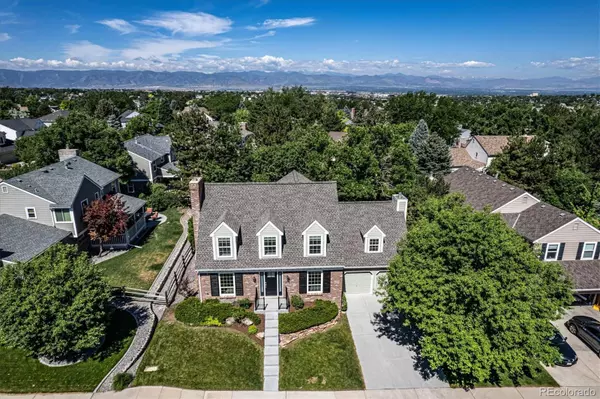$750,000
$760,000
1.3%For more information regarding the value of a property, please contact us for a free consultation.
4 Beds
3 Baths
3,415 SqFt
SOLD DATE : 08/31/2022
Key Details
Sold Price $750,000
Property Type Single Family Home
Sub Type Single Family Residence
Listing Status Sold
Purchase Type For Sale
Square Footage 3,415 sqft
Price per Sqft $219
Subdivision Timberline Ridge
MLS Listing ID 5934140
Sold Date 08/31/22
Style Traditional
Bedrooms 4
Full Baths 2
Half Baths 1
Condo Fees $155
HOA Fees $51/qua
HOA Y/N Yes
Originating Board recolorado
Year Built 1988
Annual Tax Amount $3,756
Tax Year 2021
Lot Size 7,405 Sqft
Acres 0.17
Property Description
Beautiful Four Bedroom, Cape Cod, Sanford Built, Middleton Model, located in Timberline Ridge, on a quiet circle. This community is a mature development of 368 homes in Highlands Ranch, with its own neighborhood pool & access to a huge trail system. Many upgrades, including new Class 4 roof, gutters, trim, exterior paint, backyard deck, concrete patio, front door, driveway & steps. Gorgeous landscaped backyard with mature trees and shrubs. Newer A/C, water heater & windows throughout. Newly finished hardwoods & carpet. The home offers entryway, large living/dining room with gas fireplace, office with wood paneling & main floor powder room. The home has an original, but very functional kitchen, with ample cabinetry, pantry, dining nook, laminate counters, stove, microwave & dishwasher. Main floor laundry. On the upper level is a large family room, with gas fireplace and views to beautiful backyard. The large primary bedroom adjoins an updated bathroom with dual sinks, separate tub, walk in shower & walk in closet. Three further bedrooms & a full bathroom are also on the upper floor. The basement is simply finished as one large recreation room, with ample storage space. Relax on the tree covered Trex deck, new concrete patio or enjoy the fabulous sunroom. A perfect oasis for entertaining. One Year 2-10 Home Warranty provided by seller to buyer. Enjoy Food Truck Fridays at the neighborhood pool! Quick possession!
Location
State CO
County Douglas
Zoning PDU
Rooms
Basement Cellar, Finished
Interior
Interior Features Breakfast Nook, Eat-in Kitchen, Five Piece Bath, Kitchen Island, Laminate Counters, Pantry, Radon Mitigation System, Smart Thermostat, Smoke Free, Walk-In Closet(s)
Heating Forced Air
Cooling Central Air
Flooring Carpet, Tile, Wood
Fireplaces Number 2
Fireplaces Type Family Room, Gas Log, Insert, Living Room
Fireplace Y
Appliance Convection Oven, Dishwasher, Disposal, Dryer, Gas Water Heater, Microwave, Refrigerator, Self Cleaning Oven, Sump Pump, Washer
Exterior
Exterior Feature Private Yard
Garage Concrete
Garage Spaces 2.0
Fence Full
Utilities Available Cable Available, Electricity Connected, Natural Gas Connected, Phone Available
Roof Type Composition
Parking Type Concrete
Total Parking Spaces 2
Garage Yes
Building
Lot Description Landscaped, Sprinklers In Front, Sprinklers In Rear
Story Tri-Level
Foundation Slab
Sewer Community Sewer
Water Public
Level or Stories Tri-Level
Structure Type Brick, Frame, Wood Siding
Schools
Elementary Schools Sand Creek
Middle Schools Mountain Ridge
High Schools Mountain Vista
School District Douglas Re-1
Others
Senior Community No
Ownership Agent Owner
Acceptable Financing 1031 Exchange, Cash, Conventional, VA Loan
Listing Terms 1031 Exchange, Cash, Conventional, VA Loan
Special Listing Condition None
Pets Description Cats OK, Dogs OK
Read Less Info
Want to know what your home might be worth? Contact us for a FREE valuation!

Our team is ready to help you sell your home for the highest possible price ASAP

© 2024 METROLIST, INC., DBA RECOLORADO® – All Rights Reserved
6455 S. Yosemite St., Suite 500 Greenwood Village, CO 80111 USA
Bought with Ruschmeyer Corporation
GET MORE INFORMATION

Consultant | Broker Associate | FA100030130






