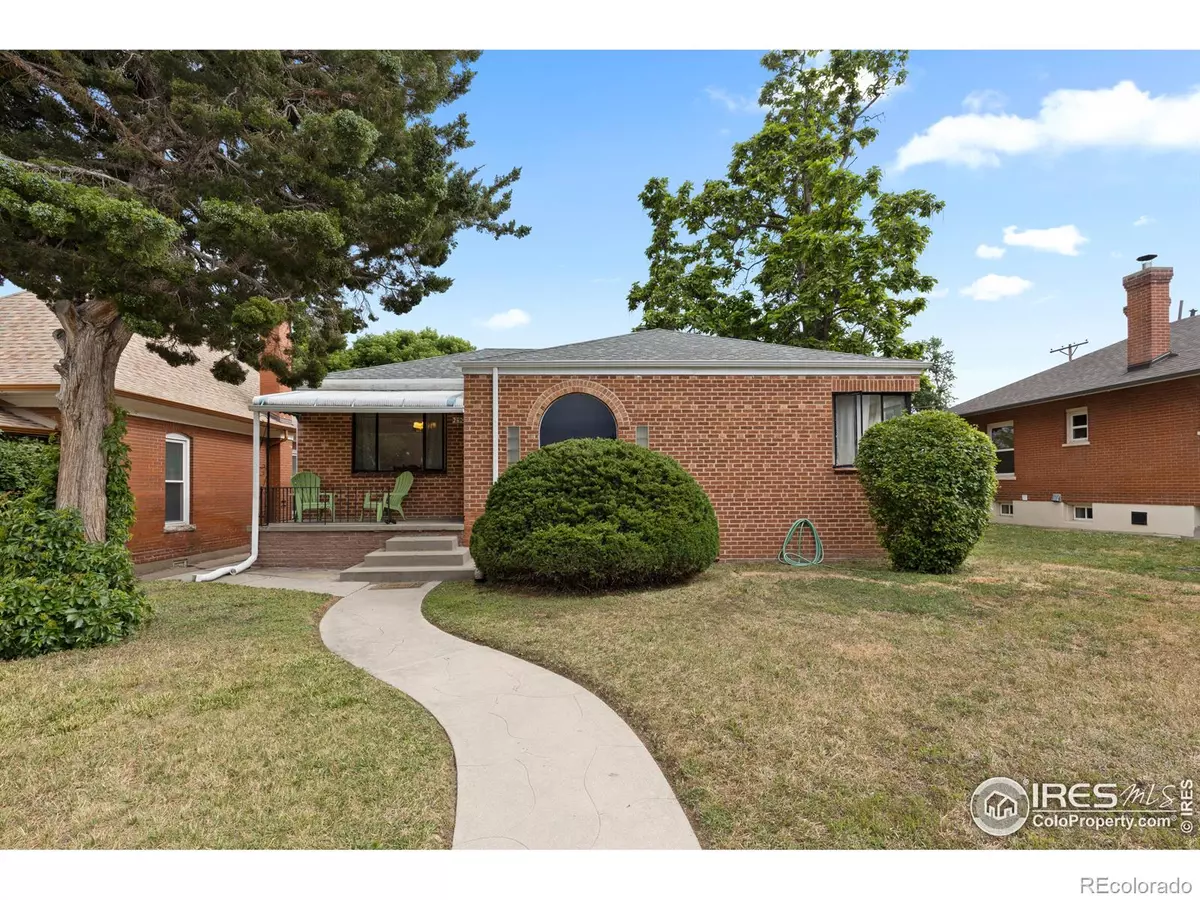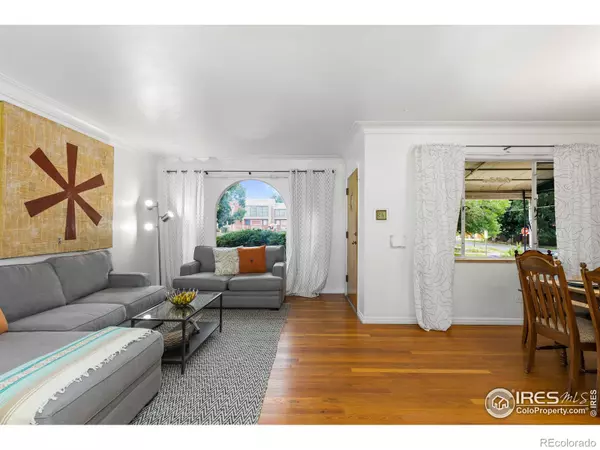$575,000
$625,000
8.0%For more information regarding the value of a property, please contact us for a free consultation.
3 Beds
1 Bath
1,878 SqFt
SOLD DATE : 07/21/2022
Key Details
Sold Price $575,000
Property Type Single Family Home
Sub Type Single Family Residence
Listing Status Sold
Purchase Type For Sale
Square Footage 1,878 sqft
Price per Sqft $306
Subdivision Sunnyside
MLS Listing ID IR970362
Sold Date 07/21/22
Style Contemporary,Cottage
Bedrooms 3
Full Baths 1
HOA Y/N No
Originating Board recolorado
Year Built 1948
Annual Tax Amount $2,160
Tax Year 2021
Lot Size 6,534 Sqft
Acres 0.15
Property Description
INVESTOR SPECIAL IN SUNNYSIDE -ABSOLUTELY CHARMING HOME located in Sunnyside Curved front window is unique. Kitchen offers Mid Century cabs& mid century styled stove. Large windows make the rooms bright. Recently updated bathroom includes Stunning contemporary Tile, New Tub and sink . Master bedroom provides plenty of space. Basement is spacious making it a great flexible space could be used as an entertainment area with 2 Beds just waiting for carpet & ceiling drywall. Covered back patio provides a great spot for BBQs. Detached garage, 3 car carport perfect for RV parking (roof may need replaced). Also zoned for an ADU that can be built & used as a rental or space for family(confirm with Denver BLDG department prior to contract). MOST OF THE SYSTEMS REPLACED Hot Water heater (1.5 yrs), Roof + Gutters (5yrs), HVAC (12 yrs). Less than 10mins from DTD and about 25 minutes from Red Rocks, Restaurants, Shopping, Coffee Shops & Brew Pubs are within walking distance.
Location
State CO
County Denver
Zoning U-SU-C1
Rooms
Basement Full
Main Level Bedrooms 2
Interior
Interior Features Open Floorplan
Heating Forced Air
Flooring Wood
Fireplace N
Appliance Dryer, Oven, Refrigerator, Washer
Laundry In Unit
Exterior
Garage Spaces 1.0
Fence Fenced
Utilities Available Cable Available, Electricity Available, Internet Access (Wired), Natural Gas Available
Roof Type Composition
Total Parking Spaces 1
Building
Lot Description Level
Story One
Sewer Public Sewer
Water Public
Level or Stories One
Structure Type Brick
Schools
Elementary Schools Columbian
Middle Schools Other
High Schools North
School District Denver 1
Others
Ownership Individual
Acceptable Financing Cash, Conventional, FHA, VA Loan
Listing Terms Cash, Conventional, FHA, VA Loan
Read Less Info
Want to know what your home might be worth? Contact us for a FREE valuation!

Our team is ready to help you sell your home for the highest possible price ASAP

© 2024 METROLIST, INC., DBA RECOLORADO® – All Rights Reserved
6455 S. Yosemite St., Suite 500 Greenwood Village, CO 80111 USA
Bought with Your Castle Realty LLC
GET MORE INFORMATION

Consultant | Broker Associate | FA100030130






