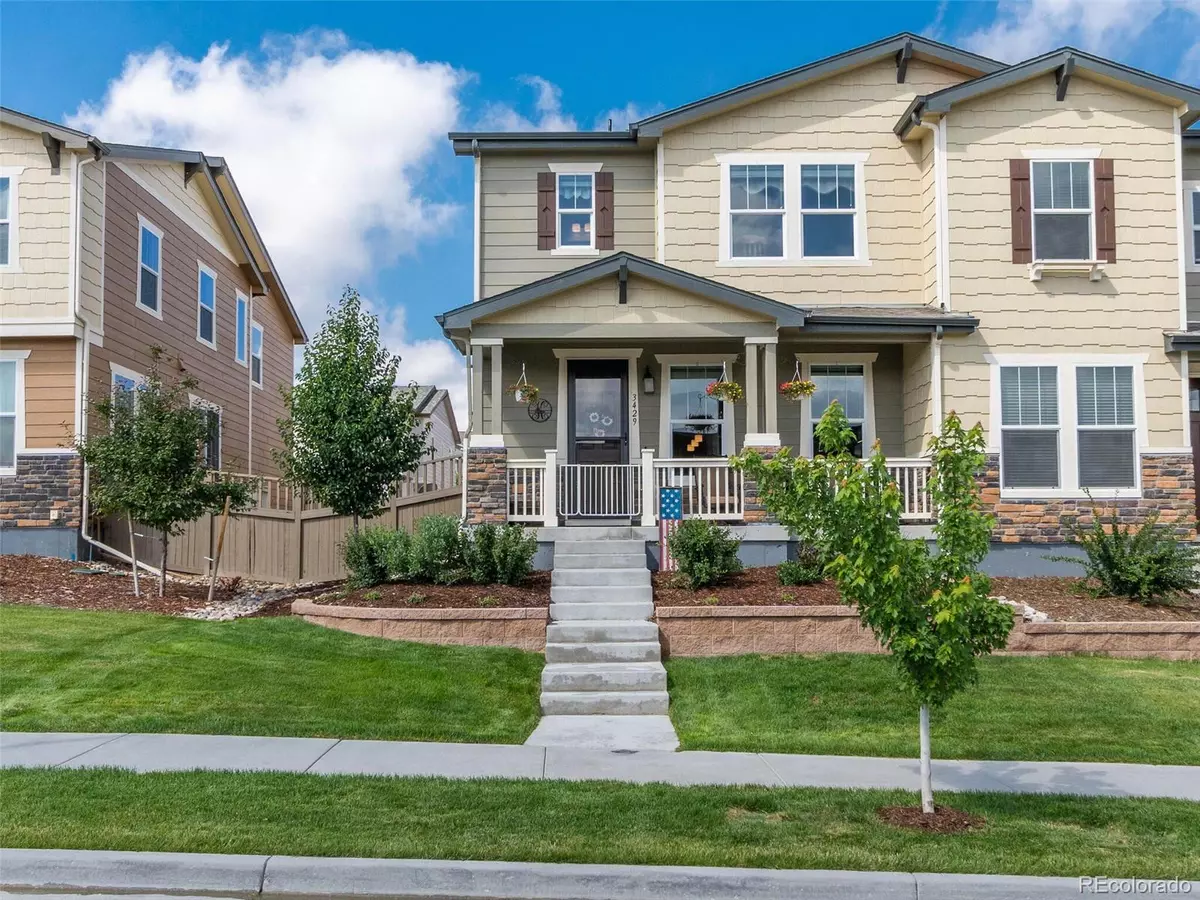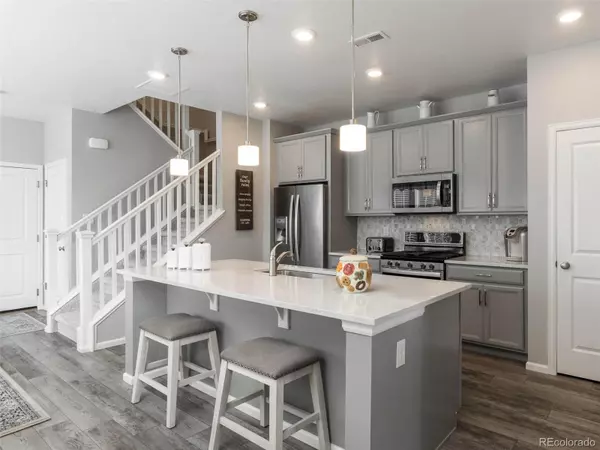$545,000
$550,000
0.9%For more information regarding the value of a property, please contact us for a free consultation.
3 Beds
3 Baths
1,849 SqFt
SOLD DATE : 10/14/2022
Key Details
Sold Price $545,000
Property Type Multi-Family
Sub Type Multi-Family
Listing Status Sold
Purchase Type For Sale
Square Footage 1,849 sqft
Price per Sqft $294
Subdivision The Meadows
MLS Listing ID 1572942
Sold Date 10/14/22
Bedrooms 3
Full Baths 1
Half Baths 1
Three Quarter Bath 1
Condo Fees $295
HOA Fees $98/qua
HOA Y/N Yes
Originating Board recolorado
Year Built 2020
Annual Tax Amount $2,943
Tax Year 2021
Lot Size 3,484 Sqft
Acres 0.08
Property Description
Better than new- perfectly appointed and maintained! You'll love the open floor plan showing off the beautiful grey kitchen cabinets, quartz countertops, classy tile backsplash & all stainless steel appliances included! The large center island is the heart of the home with plenty of room for pull up stools open to the great room and eating nook! The options were tastefully chosen and the neutral decor will make this a clean slate to easily add you personal touches and make this home your own. The main floor study with glass french doors will make the perfect work space overlooking the front patio. Vinyl Plank flooring, upgraded carpet, LED recessed lighting and more! You will find 3 bedrooms upstairs plus the laundry room with washer & gas dryer also included! Charming street appeal with a covered front patio plus you will love the fenced yard with perennials, lawn & sprinkler system! Don't forget to check out the roomy 2 car garage and convenient back alley entrance. Can't beat the location and the amenities for The Meadows including the community pools, many parks, and trails plus excellent schools!
Location
State CO
County Douglas
Interior
Interior Features Ceiling Fan(s), Kitchen Island, Laminate Counters, Open Floorplan, Pantry, Primary Suite, Quartz Counters, Smart Thermostat, Smoke Free, Solid Surface Counters, Walk-In Closet(s)
Heating Forced Air, Natural Gas
Cooling Central Air
Flooring Carpet, Vinyl
Fireplace N
Appliance Dishwasher, Disposal, Dryer, Gas Water Heater, Microwave, Range, Refrigerator, Sump Pump, Washer
Laundry In Unit
Exterior
Exterior Feature Dog Run, Garden
Garage Concrete, Dry Walled, Oversized
Garage Spaces 2.0
Fence Full
Utilities Available Cable Available, Electricity Connected, Internet Access (Wired), Natural Gas Connected, Phone Available
Roof Type Composition
Parking Type Concrete, Dry Walled, Oversized
Total Parking Spaces 2
Garage Yes
Building
Lot Description Landscaped, Master Planned
Story Two
Sewer Public Sewer
Water Public
Level or Stories Two
Structure Type Frame, Stone, Wood Siding
Schools
Elementary Schools Meadow View
Middle Schools Castle Rock
High Schools Castle View
School District Douglas Re-1
Others
Senior Community No
Ownership Individual
Acceptable Financing Cash, Conventional, FHA, VA Loan
Listing Terms Cash, Conventional, FHA, VA Loan
Special Listing Condition None
Read Less Info
Want to know what your home might be worth? Contact us for a FREE valuation!

Our team is ready to help you sell your home for the highest possible price ASAP

© 2024 METROLIST, INC., DBA RECOLORADO® – All Rights Reserved
6455 S. Yosemite St., Suite 500 Greenwood Village, CO 80111 USA
Bought with Keller Williams Action Realty LLC
GET MORE INFORMATION

Consultant | Broker Associate | FA100030130






