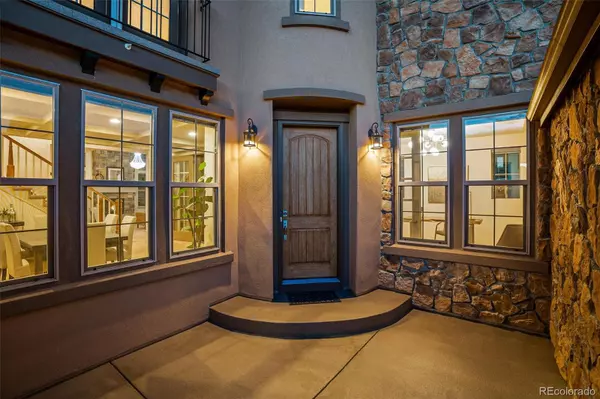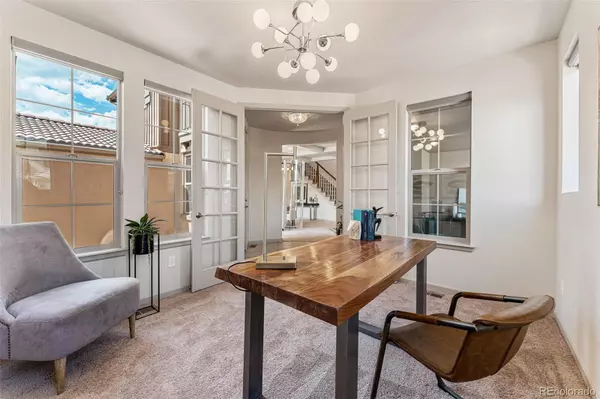$1,245,000
$1,245,000
For more information regarding the value of a property, please contact us for a free consultation.
5 Beds
5 Baths
4,655 SqFt
SOLD DATE : 09/08/2022
Key Details
Sold Price $1,245,000
Property Type Single Family Home
Sub Type Single Family Residence
Listing Status Sold
Purchase Type For Sale
Square Footage 4,655 sqft
Price per Sqft $267
Subdivision Solterra Sub Flg 13
MLS Listing ID 7322236
Sold Date 09/08/22
Bedrooms 5
Full Baths 2
Half Baths 1
Three Quarter Bath 2
Condo Fees $190
HOA Fees $15/ann
HOA Y/N Yes
Abv Grd Liv Area 3,065
Originating Board recolorado
Year Built 2017
Annual Tax Amount $9,689
Tax Year 2021
Acres 0.19
Property Description
Don't miss this opportunity to purchase a luxury home in the desirable Solterra community! This award-winning 'Da Vinci' model is found on a rare corner lot. The home features an attached 2-car garage and an additional single-car attached garage for your special weekend car or use it as storage for all your outdoor gear. Step into the grand turret entryway, just beyond which you will find coffered ceilings, a butler's pantry, an enclosed fireplace courtyard, soaring ceiling in the living room with tons of natural daylight, oak hardwood floors, granite countertops in the Kitchen with stainless steel appliances, a back patio upgraded in size for entertaining, and other high end finishes throughout. Venture upstairs to the spacious Primary Suite where you will have spectacular mountain views from your Juliet balcony. This home truly boasts some of the best views in Solterra! Up here, you will also find a secondary bedroom suite with its own bathroom en-suite, two additional secondary bedrooms sharing and adjoining bath, and a centrally located laundry room. The expansive basement has been completely finished to include a dry bar in the entertaining space, additional lounging areas, a fifth guest bedroom, full bathroom, and plenty of storage. This basement could easily be converted into an in-law suite.
When you're not enjoying your new home, enjoy the green space and access to the trails just outside this community which will take you to Green Mountain, Bear Creek, Red Rocks, Dakota Ridge, Mount Falcon, and so much more! If you're looking to go a little further into the mountains, access to C-470, I-70, and 6th Avenue are just minutes away! Open House is Saturday, July 16th and Sunday, July 17th from 11am - 3pm. This is an incredible home that you won't want to miss out on.
Location
State CO
County Jefferson
Rooms
Basement Bath/Stubbed, Crawl Space, Finished, Partial, Sump Pump
Interior
Interior Features Built-in Features, Eat-in Kitchen, Five Piece Bath, Granite Counters, Jack & Jill Bathroom, Kitchen Island, Open Floorplan, Pantry, Primary Suite, Walk-In Closet(s)
Heating Forced Air
Cooling Air Conditioning-Room
Flooring Carpet, Tile, Wood
Fireplaces Number 2
Fireplaces Type Gas, Great Room
Fireplace Y
Appliance Cooktop, Dishwasher, Disposal, Double Oven, Gas Water Heater, Microwave, Range Hood, Refrigerator, Sump Pump
Laundry In Unit
Exterior
Exterior Feature Balcony, Garden, Rain Gutters, Smart Irrigation
Parking Features Concrete, Dry Walled, Exterior Access Door, Oversized
Garage Spaces 3.0
Fence None
Utilities Available Cable Available, Electricity Connected, Internet Access (Wired), Natural Gas Available
View Mountain(s)
Roof Type Spanish Tile
Total Parking Spaces 3
Garage Yes
Building
Lot Description Corner Lot, Landscaped, Sprinklers In Front, Sprinklers In Rear
Foundation Slab
Sewer Public Sewer
Water Public
Level or Stories Two
Structure Type Frame, Stone, Stucco
Schools
Elementary Schools Rooney Ranch
Middle Schools Dunstan
High Schools Green Mountain
School District Jefferson County R-1
Others
Senior Community No
Ownership Individual
Acceptable Financing 1031 Exchange, Cash, Conventional, Jumbo
Listing Terms 1031 Exchange, Cash, Conventional, Jumbo
Special Listing Condition None
Read Less Info
Want to know what your home might be worth? Contact us for a FREE valuation!

Our team is ready to help you sell your home for the highest possible price ASAP

© 2025 METROLIST, INC., DBA RECOLORADO® – All Rights Reserved
6455 S. Yosemite St., Suite 500 Greenwood Village, CO 80111 USA
Bought with Compass - Denver
GET MORE INFORMATION
Consultant | Broker Associate | FA100030130






