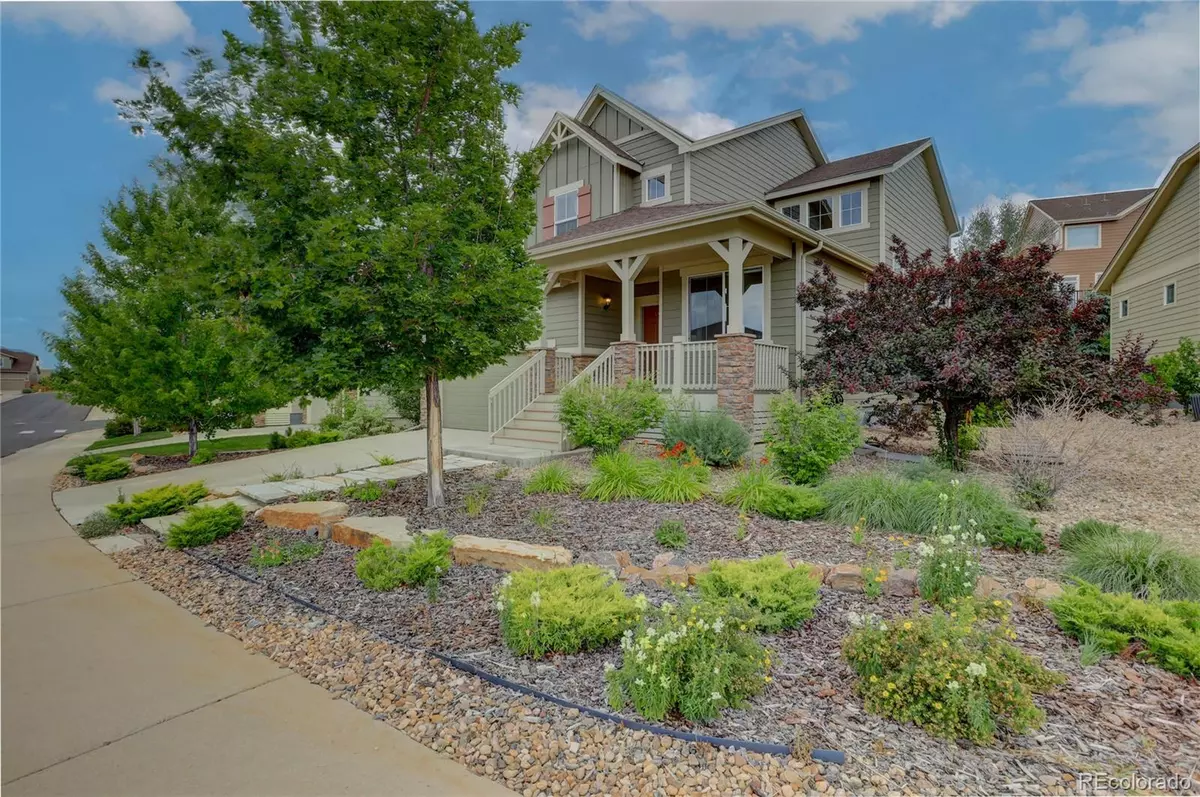$620,000
$624,900
0.8%For more information regarding the value of a property, please contact us for a free consultation.
3 Beds
3 Baths
1,990 SqFt
SOLD DATE : 09/09/2022
Key Details
Sold Price $620,000
Property Type Single Family Home
Sub Type Single Family Residence
Listing Status Sold
Purchase Type For Sale
Square Footage 1,990 sqft
Price per Sqft $311
Subdivision The Meadows
MLS Listing ID 8675112
Sold Date 09/09/22
Bedrooms 3
Full Baths 2
Half Baths 1
Condo Fees $215
HOA Fees $71/qua
HOA Y/N Yes
Originating Board recolorado
Year Built 2013
Annual Tax Amount $3,483
Tax Year 2021
Lot Size 6,534 Sqft
Acres 0.15
Property Description
Move-in ready Meadows home across from open space. Enjoy a spacious and open main floor accented by brilliant natural light and a soaring vaulted ceiling. Easily entertain family and friends from the open kitchen that looks out over the living and dining rooms and boasts quartz countertops, a large island with seating, abundant cabinets & stainless steel appliances. Off the kitchen is a wonderful mudroom that doubles as the laundry room and features stylish built-in cabinets, hooks & a bench. Cozy up alongside the fireplace on cold winter nights. Adaptable office space off the front entry is private and looks out to the open space. Walk up the stairs to the secluded and sizable master suite that delights with an en-suite 5-piece bathroom and a walk-in closet. An unfinished basement offers excellent additional storage space or the opportunity to finish and expand. The Low-maintenance fenced backyard has easy-care turf, a large deck & a pergola and is the perfect space to dine al fresco and soak up Colorado's sunshine. The amazing smart features such as the thermostat, lock, garage door opener, and motorized top blinds make it super accescible and convenient. Excellent location in a quiet, well-maintained neighborhood steps away from the community pool and event center, dog park, parks & trails. As an added bonus the home comes with an included home warranty and is ready for immediate occupancy! There is also a new furnace, tankless water heater, and solar panels.
Location
State CO
County Douglas
Zoning SFR
Rooms
Basement Partial, Unfinished
Interior
Interior Features Ceiling Fan(s), Eat-in Kitchen, Entrance Foyer, Five Piece Bath, Granite Counters, Kitchen Island, Open Floorplan, Primary Suite, Quartz Counters, Vaulted Ceiling(s), Walk-In Closet(s)
Heating Forced Air, Natural Gas
Cooling Central Air
Flooring Carpet, Linoleum, Vinyl
Fireplaces Number 1
Fireplaces Type Insert, Living Room
Fireplace Y
Appliance Dishwasher, Disposal, Gas Water Heater, Microwave, Refrigerator, Self Cleaning Oven
Laundry In Unit
Exterior
Exterior Feature Lighting, Private Yard, Rain Gutters
Garage Concrete, Dry Walled, Oversized
Garage Spaces 2.0
Fence Full
Utilities Available Cable Available, Electricity Connected, Internet Access (Wired), Natural Gas Connected
View Mountain(s)
Roof Type Composition
Parking Type Concrete, Dry Walled, Oversized
Total Parking Spaces 2
Garage Yes
Building
Lot Description Level, Open Space, Sprinklers In Front, Sprinklers In Rear
Story Two
Sewer Public Sewer
Water Public
Level or Stories Two
Structure Type Concrete, Frame, Stone, Wood Siding
Schools
Elementary Schools Clear Sky
Middle Schools Castle Rock
High Schools Castle View
School District Douglas Re-1
Others
Senior Community No
Ownership Individual
Acceptable Financing Cash, Conventional, FHA, VA Loan
Listing Terms Cash, Conventional, FHA, VA Loan
Special Listing Condition None
Pets Description Cats OK, Dogs OK
Read Less Info
Want to know what your home might be worth? Contact us for a FREE valuation!

Our team is ready to help you sell your home for the highest possible price ASAP

© 2024 METROLIST, INC., DBA RECOLORADO® – All Rights Reserved
6455 S. Yosemite St., Suite 500 Greenwood Village, CO 80111 USA
Bought with Key Real Estate Group LLC
GET MORE INFORMATION

Consultant | Broker Associate | FA100030130






