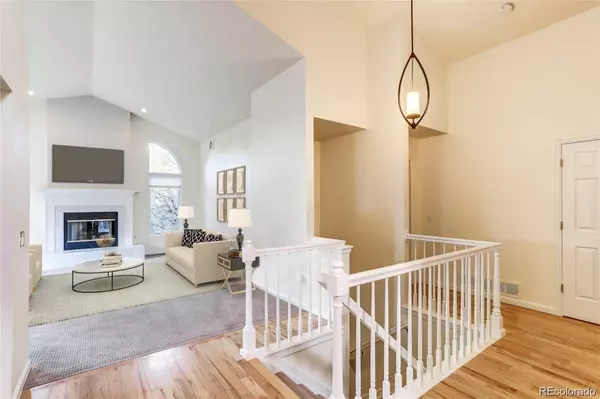$768,500
$764,900
0.5%For more information regarding the value of a property, please contact us for a free consultation.
3 Beds
3 Baths
3,014 SqFt
SOLD DATE : 08/23/2022
Key Details
Sold Price $768,500
Property Type Single Family Home
Sub Type Single Family Residence
Listing Status Sold
Purchase Type For Sale
Square Footage 3,014 sqft
Price per Sqft $254
Subdivision The Hamlet
MLS Listing ID 3491245
Sold Date 08/23/22
Style Traditional
Bedrooms 3
Full Baths 2
Half Baths 1
Condo Fees $215
HOA Fees $215/mo
HOA Y/N Yes
Originating Board recolorado
Year Built 1990
Annual Tax Amount $4,255
Tax Year 2021
Lot Size 9,583 Sqft
Acres 0.22
Property Description
Rare opportunity to own a coveted MAIN FLOOR LIVING home with mountain views! This ranch-style home is nestled in the whispering pines of the gated Hamlet community. A unique 61-home enclave offers very low maintenance living in a lovely setting inspired by a quaint German Village! Enjoy your free time on the beautifully-landscaped grounds - maintained by the HOA! Dues include lawn mowing, seasonal fertilization, aeration, sprinkler activation/winterization, trash/recycling, street snow removal and more! South-facing home is located on quiet cul-de-sac across from open space, and is close to golf and many trails! Entertain or just revel in the views and nature from the expansive and newly re-finished deck which can be accessed from both the kitchen AND family room. Inside you will enjoy everything on the main floor starting with an inviting office/den with French doors (or make this a 4th bedroom), an updated kitchen with granite and stainless appliances, a bright and open family/dining room, powder room, laundry and the serene master suite and 5-piece bath, skylights and 3 closets! Head downstairs to the finished walk-out basement and tranquil shaded patio to watch the deer and birds among the pines. Or meander down the charming walkway behind property. The lower level boasts another spacious family room complete with striking stone-surround fireplace, 2 bedrooms (one may be non-conforming) and a full bath. Lots of space can also house an office, den or home gym! Plenty of storage with shelving. Roof replaced in 2018. Minutes to beautiful Daniels Park, golf courses, shopping, dining and Downtown Castle Rock. Easy access to I-25, Park Meadows and DTC. Don't miss this quintessential Colorado home and neighborhood where properties rarely come on the market!
Location
State CO
County Douglas
Rooms
Basement Exterior Entry, Finished, Full, Sump Pump, Walk-Out Access
Main Level Bedrooms 1
Interior
Interior Features Breakfast Nook, Ceiling Fan(s), Eat-in Kitchen, Five Piece Bath, Granite Counters, High Ceilings, Open Floorplan, Primary Suite, Radon Mitigation System, Smoke Free, Solid Surface Counters, Tile Counters, Vaulted Ceiling(s), Walk-In Closet(s)
Heating Forced Air
Cooling Central Air
Flooring Carpet, Tile, Wood
Fireplaces Number 2
Fireplaces Type Basement, Gas, Living Room
Fireplace Y
Appliance Cooktop, Dishwasher, Disposal, Dryer, Gas Water Heater, Microwave, Oven, Refrigerator, Self Cleaning Oven, Sump Pump, Washer
Laundry In Unit
Exterior
Garage Concrete, Dry Walled, Lighted
Garage Spaces 2.0
Fence None
Utilities Available Cable Available, Electricity Available, Electricity Connected, Natural Gas Available, Natural Gas Connected, Phone Available
View Mountain(s)
Roof Type Composition
Parking Type Concrete, Dry Walled, Lighted
Total Parking Spaces 2
Garage Yes
Building
Lot Description Cul-De-Sac, Greenbelt, Landscaped, Many Trees, Open Space, Sprinklers In Front, Sprinklers In Rear
Story One
Foundation Slab
Sewer Community Sewer
Water Public
Level or Stories One
Structure Type Frame
Schools
Elementary Schools Timber Trail
Middle Schools Rocky Heights
High Schools Rock Canyon
School District Douglas Re-1
Others
Senior Community No
Ownership Individual
Acceptable Financing Cash, Conventional, FHA, VA Loan
Listing Terms Cash, Conventional, FHA, VA Loan
Special Listing Condition None
Pets Description Cats OK, Dogs OK
Read Less Info
Want to know what your home might be worth? Contact us for a FREE valuation!

Our team is ready to help you sell your home for the highest possible price ASAP

© 2024 METROLIST, INC., DBA RECOLORADO® – All Rights Reserved
6455 S. Yosemite St., Suite 500 Greenwood Village, CO 80111 USA
Bought with LoKation Real Estate
GET MORE INFORMATION

Consultant | Broker Associate | FA100030130






