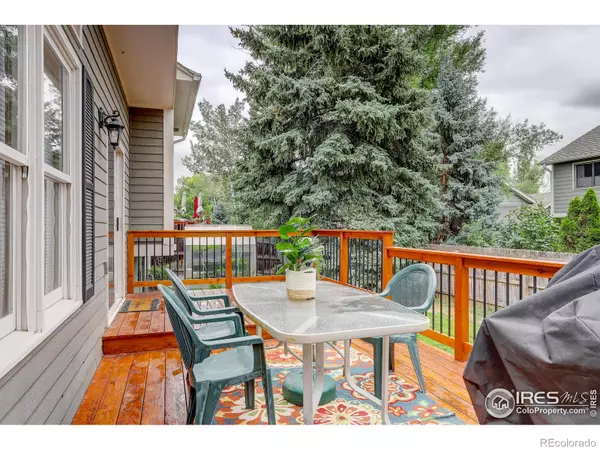$685,000
$685,000
For more information regarding the value of a property, please contact us for a free consultation.
5 Beds
3 Baths
1,780 SqFt
SOLD DATE : 08/18/2022
Key Details
Sold Price $685,000
Property Type Single Family Home
Sub Type Single Family Residence
Listing Status Sold
Purchase Type For Sale
Square Footage 1,780 sqft
Price per Sqft $384
Subdivision Shores Pud 1
MLS Listing ID IR970839
Sold Date 08/18/22
Bedrooms 5
Full Baths 3
Condo Fees $63
HOA Fees $63/mo
HOA Y/N Yes
Originating Board recolorado
Year Built 1985
Annual Tax Amount $3,178
Tax Year 2021
Lot Size 6,534 Sqft
Acres 0.15
Property Description
Welcome to The Shores, a premier Longmont community adjacent to McIntosh Lake. Located on a quiet cul-de-sac, this spacious multi-level 5 bed, 3 bath home is walking distance from the community pool, tennis & basketball courts, several playgrounds and the McIntosh trails. Potential abounds in this big and bright home which features a timeless floor plan with formal living & dining rooms and a main floor kitchen with eat-in bar overlooking the lower-level family room. The home also includes a 2 car garage and an unfinished basement that provides plenty of storage space and can easily be finished with additional rooms or entertainment area. Special touches include a brand new HVAC, passive radon system, hardwood floors, vaulted ceilings and a large Redwood deck! Enjoy cold winter nights in front of the family room fireplace, and warm summer evenings on the deck or gardening in the beautifully fenced backyard with mature and lush landscaping. Your forever home awaits!
Location
State CO
County Boulder
Zoning SFR
Rooms
Basement Partial, Unfinished
Interior
Heating Forced Air
Cooling Ceiling Fan(s), Central Air
Flooring Wood
Fireplace N
Appliance Dishwasher, Disposal, Oven, Refrigerator
Laundry In Unit
Exterior
Garage Spaces 2.0
Fence Fenced
Utilities Available Electricity Available, Natural Gas Available
Roof Type Composition
Total Parking Spaces 2
Garage Yes
Building
Lot Description Cul-De-Sac
Story Tri-Level
Sewer Public Sewer
Water Public
Level or Stories Tri-Level
Structure Type Wood Frame
Schools
Elementary Schools Hygiene
Middle Schools Westview
High Schools Longmont
School District St. Vrain Valley Re-1J
Others
Ownership Individual
Acceptable Financing Cash, Conventional, FHA, VA Loan
Listing Terms Cash, Conventional, FHA, VA Loan
Read Less Info
Want to know what your home might be worth? Contact us for a FREE valuation!

Our team is ready to help you sell your home for the highest possible price ASAP

© 2024 METROLIST, INC., DBA RECOLORADO® – All Rights Reserved
6455 S. Yosemite St., Suite 500 Greenwood Village, CO 80111 USA
Bought with Porchlight RE Group-Boulder
GET MORE INFORMATION

Consultant | Broker Associate | FA100030130






