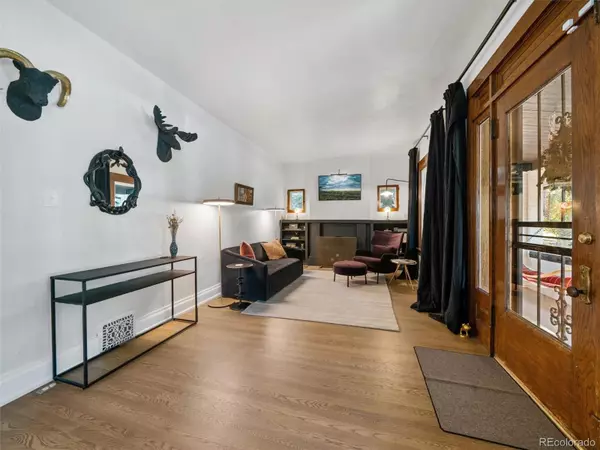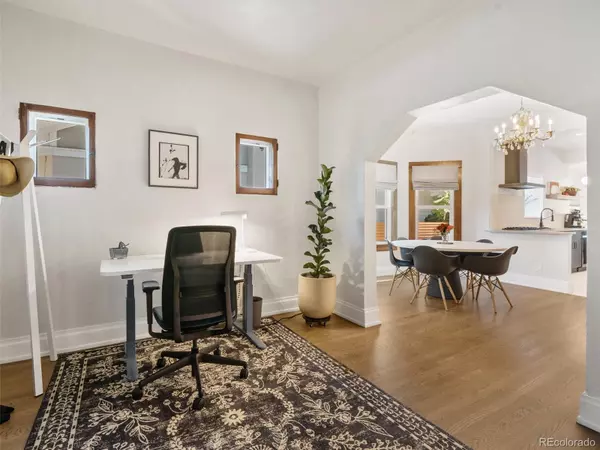$1,165,000
$1,200,000
2.9%For more information regarding the value of a property, please contact us for a free consultation.
4 Beds
3 Baths
3,285 SqFt
SOLD DATE : 09/09/2022
Key Details
Sold Price $1,165,000
Property Type Single Family Home
Sub Type Single Family Residence
Listing Status Sold
Purchase Type For Sale
Square Footage 3,285 sqft
Price per Sqft $354
Subdivision Park Hill
MLS Listing ID 6993648
Sold Date 09/09/22
Style Traditional
Bedrooms 4
Full Baths 2
Three Quarter Bath 1
HOA Y/N No
Originating Board recolorado
Year Built 1910
Annual Tax Amount $4,253
Tax Year 2021
Lot Size 6,098 Sqft
Acres 0.14
Property Description
Historical 1910 tastefully modernized Craftsman with coveted long-term guest/short-term rental (AirBnB) unit potential situated on a peaceful, tree lined street in the heart of Park Hill - one of Denver’s most desirable neighborhoods. This 4 bed/3 bath home features a spectacularly remodeled designer kitchen with top-of-the-line finishes/appliances and a main floor master suite with glass enclosed shower, double vanity, and jacuzzi tub with its own inline water heater. Enjoy the open site lines from the front living room through the light filled dining room and into the show-stopper kitchen which turns the corner to a second family room. In 2020-21, the kitchen was transformed into a sleek, modern and hyper-functional masterpiece. The sun-filled family room overlooks the private, revamped backyard. Upstairs find 2 additional bedrooms, bathroom, & flex space. The finished basement is ideal for hosting long-term guests or short-term renters. It features a separate entrance, large studio w/ full kitchenette, living room, bedroom, and a bathroom with luxurious steam room and shower, and a generous laundry room w/utility sink, perfect for washing furry friends! The 1 1/2 car garage was completely rebuilt in 2020 to be 6’ wider and converted to alley-loading large garage door. There is plenty of room for a large vehicle, workbench, storage & more. The private backyard has been fully renovated to recapture & enclose the driveway, w/ a new cedar fence wrapping around the side of the house and creating ample areas for outdoor entertainment. It features a new no-maintenance real wood deck, irrigated lawn & planter boxes, gas fire pit, and modern, cedar fence with both a driveway/car gate and man gate - perfect for RV parking or opening the gates for neighborhood block parties. This lovely home is less than 2 blocks to shops and restaurants and is within minutes to City Park, Museum of Nature & Science, Denver Zoo and so much more! See Supplements for a full list of upgrades.
Location
State CO
County Denver
Zoning U-SU-C
Rooms
Basement Finished, Full
Main Level Bedrooms 1
Interior
Interior Features Five Piece Bath, In-Law Floor Plan, Jet Action Tub, Primary Suite, Quartz Counters, Utility Sink, Walk-In Closet(s)
Heating Forced Air
Cooling Air Conditioning-Room, Evaporative Cooling
Flooring Carpet, Tile, Wood
Fireplaces Number 1
Fireplaces Type Family Room, Gas, Living Room
Fireplace Y
Appliance Dishwasher, Disposal, Gas Water Heater, Microwave, Oven, Range Hood, Refrigerator, Self Cleaning Oven
Exterior
Exterior Feature Fire Pit, Garden, Gas Valve, Private Yard
Garage Concrete, Exterior Access Door, Oversized, Oversized Door, Storage
Garage Spaces 1.0
Fence Full
Utilities Available Electricity Connected, Natural Gas Connected
Roof Type Composition
Parking Type Concrete, Exterior Access Door, Oversized, Oversized Door, Storage
Total Parking Spaces 5
Garage No
Building
Lot Description Irrigated, Landscaped, Level, Sprinklers In Rear
Story Two
Sewer Public Sewer
Water Public
Level or Stories Two
Structure Type Brick, Stucco
Schools
Elementary Schools Stedman
Middle Schools Dsst: Conservatory Green
High Schools East
School District Denver 1
Others
Senior Community No
Ownership Individual
Acceptable Financing Cash, Conventional, FHA, Jumbo, VA Loan
Listing Terms Cash, Conventional, FHA, Jumbo, VA Loan
Special Listing Condition None
Read Less Info
Want to know what your home might be worth? Contact us for a FREE valuation!

Our team is ready to help you sell your home for the highest possible price ASAP

© 2024 METROLIST, INC., DBA RECOLORADO® – All Rights Reserved
6455 S. Yosemite St., Suite 500 Greenwood Village, CO 80111 USA
Bought with Compass - Denver
GET MORE INFORMATION

Consultant | Broker Associate | FA100030130






