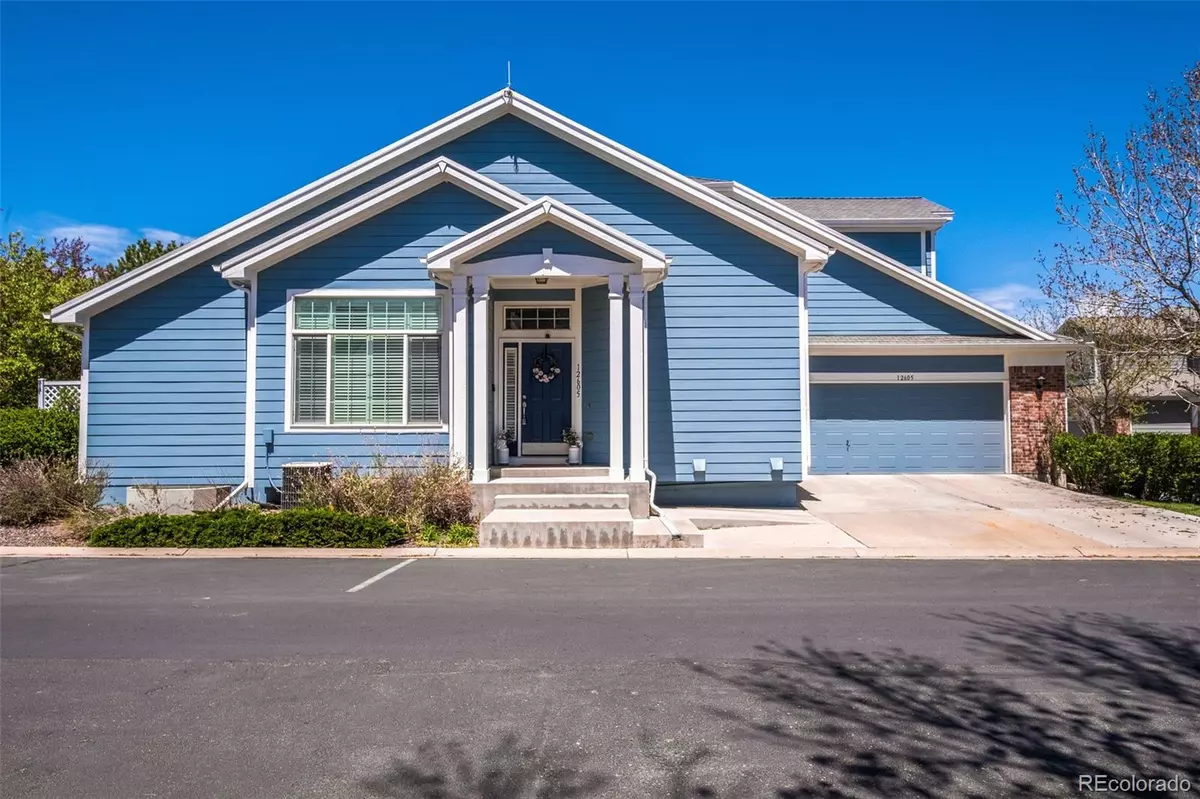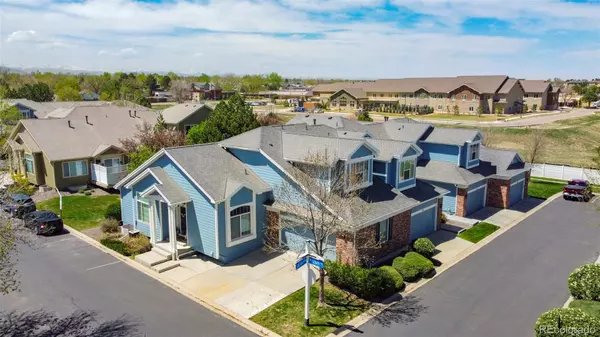$548,000
$540,000
1.5%For more information regarding the value of a property, please contact us for a free consultation.
3 Beds
4 Baths
2,606 SqFt
SOLD DATE : 08/15/2022
Key Details
Sold Price $548,000
Property Type Multi-Family
Sub Type Multi-Family
Listing Status Sold
Purchase Type For Sale
Square Footage 2,606 sqft
Price per Sqft $210
Subdivision Crofton Park
MLS Listing ID 4408114
Sold Date 08/15/22
Bedrooms 3
Full Baths 4
Condo Fees $3,828
HOA Fees $319/ann
HOA Y/N Yes
Abv Grd Liv Area 2,111
Originating Board recolorado
Year Built 2003
Annual Tax Amount $3,707
Tax Year 2021
Property Description
Only a few of these large townhomes exist within the Crofton Park townhome community. Boasting one of the largest floor plans available this great end unit Broomfield townhome also has newer wood flooring throughout the lower level and updated bathroom flooring. A new roof went on just last year and new outside paint and trex decking has also been installed by the HOA in this unit.
You will love how this townhome feels like a house whilst enjoying fabulous low maintenance living. 3 Bedrooms, 4 full bathrooms and spacious living areas give you plenty of room to stretch out in. The floor plan keeps this home feeling bright and breezy. With 2 master suites you can easily do multigenerational living, age in place or have a roommate set up.
On top of how much you will love living inside this home, location, location, location!!! You are surrounded by open space and trails and just minutes from Whole Foods, Sprouts, Restaurants and recreation. A quick drive along 120th gets you to I-25, I-36 or on to Federal.
Opportunities like this in Broomfield don't come along all that often!
Location
State CO
County Broomfield
Zoning PUD
Rooms
Basement Partial
Main Level Bedrooms 2
Interior
Interior Features Ceiling Fan(s), Eat-in Kitchen, Five Piece Bath, In-Law Floor Plan
Heating Forced Air
Cooling Central Air
Flooring Carpet, Vinyl, Wood
Fireplaces Type Living Room
Fireplace N
Appliance Cooktop, Disposal, Microwave, Refrigerator, Self Cleaning Oven
Exterior
Garage Spaces 2.0
Roof Type Architecural Shingle
Total Parking Spaces 2
Garage Yes
Building
Sewer Public Sewer
Water Public
Level or Stories Two
Structure Type Cement Siding, Frame
Schools
Elementary Schools Mountain View
Middle Schools Westlake
High Schools Legacy
School District Adams 12 5 Star Schl
Others
Senior Community No
Ownership Individual
Acceptable Financing Cash, Conventional, FHA, VA Loan
Listing Terms Cash, Conventional, FHA, VA Loan
Special Listing Condition None
Read Less Info
Want to know what your home might be worth? Contact us for a FREE valuation!

Our team is ready to help you sell your home for the highest possible price ASAP

© 2025 METROLIST, INC., DBA RECOLORADO® – All Rights Reserved
6455 S. Yosemite St., Suite 500 Greenwood Village, CO 80111 USA
Bought with RE/MAX NORTHWEST INC
GET MORE INFORMATION
Consultant | Broker Associate | FA100030130






