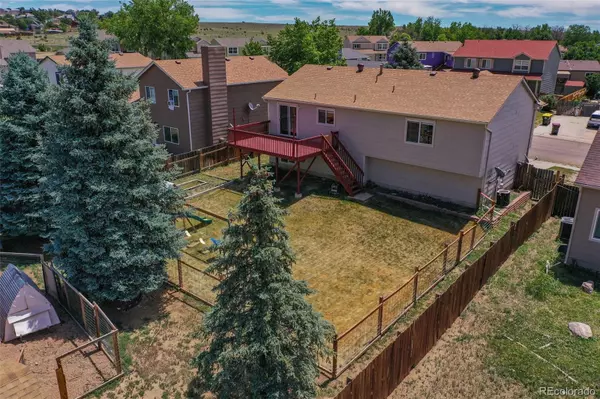$415,000
$425,000
2.4%For more information regarding the value of a property, please contact us for a free consultation.
4 Beds
3 Baths
1,872 SqFt
SOLD DATE : 09/29/2022
Key Details
Sold Price $415,000
Property Type Single Family Home
Sub Type Single Family Residence
Listing Status Sold
Purchase Type For Sale
Square Footage 1,872 sqft
Price per Sqft $221
Subdivision Countryside
MLS Listing ID 5633067
Sold Date 09/29/22
Bedrooms 4
Full Baths 2
Three Quarter Bath 1
HOA Y/N No
Originating Board recolorado
Year Built 1993
Annual Tax Amount $1,066
Tax Year 2021
Lot Size 8,276 Sqft
Acres 0.19
Property Description
Welcome to your new home! Come and see this beautiful home located in a quiet neighborhood in a cul-de-sac! It is located within minutes to Fort Carson, Peterson AFB, and Colorado Springs. Inside you will enjoy the central A/C, newer washer and dryer, water softener, reverse osmosis water purification system, and open floor plan. This 1,872 sq ft home has vaulted ceilings in the kitchen which opens to the living room and dining room making it spacious for entertaining! In addition, the kitchen has been newly remodeled with granite countertops, hickory cabinets, new laminate flooring, and sleek black newer appliances. Both upper bathrooms have been newly remodeled as well, giving a fresh look to the home! Downstairs there are built-in bookshelves in the great room, a 4th bedroom, and 3rd bathroom.
Now imagine coming home to relax on your deck and enjoy the beautiful views of the mountain range as you enjoy all the backyard has to offer. The backyard has a playground, a fenced in dog run, a seperate fenced in chicken run with a coop, a shed, and a raised garden bed. There is an automatic sprinkler system installed to keep the grass green, and the raised garden bed has a convenient irrigation system as well! Don't miss this one! It is a must see!
Location
State CO
County El Paso
Interior
Interior Features Ceiling Fan(s), Granite Counters, High Speed Internet, Open Floorplan, Smoke Free
Heating Forced Air, Natural Gas
Cooling Central Air
Flooring Carpet, Linoleum, Wood
Fireplace N
Appliance Dishwasher, Disposal, Dryer, Gas Water Heater, Microwave, Oven, Range, Refrigerator, Washer, Water Softener
Exterior
Exterior Feature Dog Run, Garden
Garage Concrete, Insulated Garage
Garage Spaces 2.0
Fence Partial
Utilities Available Cable Available, Electricity Connected, Internet Access (Wired), Phone Connected
View Mountain(s)
Roof Type Composition
Parking Type Concrete, Insulated Garage
Total Parking Spaces 2
Garage Yes
Building
Lot Description Irrigated, Level, Sprinklers In Rear
Story Split Entry (Bi-Level)
Sewer Public Sewer
Water Public
Level or Stories Split Entry (Bi-Level)
Structure Type Frame, Wood Siding
Schools
Elementary Schools Jordahl
Middle Schools Fountain
High Schools Fountain-Fort Carson
School District Fountain 8
Others
Senior Community No
Ownership Individual
Acceptable Financing Cash, Conventional, FHA, VA Loan
Listing Terms Cash, Conventional, FHA, VA Loan
Special Listing Condition None
Read Less Info
Want to know what your home might be worth? Contact us for a FREE valuation!

Our team is ready to help you sell your home for the highest possible price ASAP

© 2024 METROLIST, INC., DBA RECOLORADO® – All Rights Reserved
6455 S. Yosemite St., Suite 500 Greenwood Village, CO 80111 USA
Bought with NON MLS PARTICIPANT
GET MORE INFORMATION

Consultant | Broker Associate | FA100030130






