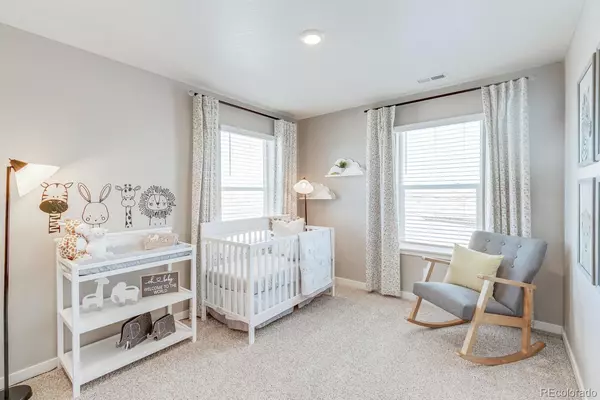$683,250
$695,000
1.7%For more information regarding the value of a property, please contact us for a free consultation.
4 Beds
3 Baths
2,546 SqFt
SOLD DATE : 09/27/2022
Key Details
Sold Price $683,250
Property Type Single Family Home
Sub Type Single Family Residence
Listing Status Sold
Purchase Type For Sale
Square Footage 2,546 sqft
Price per Sqft $268
Subdivision Crystal Valley
MLS Listing ID 9710881
Sold Date 09/27/22
Style Contemporary
Bedrooms 4
Full Baths 1
Half Baths 1
Three Quarter Bath 1
Condo Fees $79
HOA Fees $79/mo
HOA Y/N Yes
Originating Board recolorado
Year Built 2022
Annual Tax Amount $1,447
Tax Year 2021
Lot Size 8,276 Sqft
Acres 0.19
Property Description
The well-designed brand new home with floor plan that perfectly enhances a welcoming interior which is bright and sunny and incorporates a flow-through living/dining area, bonus room/Loft space upstairs, good-sized great room. Stylish electric fireplace. Further highlights at house include smart home features, such as thermostat, door bell, locks and more! ceilings. 9' ceilings. Enjoy this contemporary kitchen and is outfitted with quartz countertops, 42" cabinets, recessed lighting, over-the-range microwave and a gas range. Find a restful hideaway in the comfortably sized main floor study. Sparkling and airy, the primary bedroom and bathroom which is beautifully appointed with a separate shower and tiled flooring and walk in closet. Laundry located on the upper level for convenience. Your new home comes with luxury vinyl flooring in the main living areas. Garden level basement ready for your finishing touches, 9' ceilings. Enjoy the indoor/outdoor lifestyle in your good-sized backyard which includes covered wood decking. Front yard is complete with sod, sprinkler and tree and bushes. Be creative on the backyard and design away! A great spot for enjoying a morning cup of coffee or an evening cocktail. Set on a quiet street in a charming section of Castle Rock. The large lot offers plenty of room to play. Right down the street from restaurants, local shops, grocery stores, specialty stores, mixed-use shopping and dining areas and cafes. All the perks are just minutes away. Be prepared for 'love at first sight'. The 3 car garage will accommodate those taller vehicles with an 8 ft door, garage door opener and remotes included. Full warranty, incentives for using DHI Mortgage. Beautiful pool and rec center, Parks, and trails. Come see today!including the Back Yard landscaping (ie) sod, rock, sprinkler system front and back!
Location
State CO
County Douglas
Zoning PUD
Rooms
Basement Bath/Stubbed, Crawl Space, Daylight, Unfinished
Interior
Interior Features Breakfast Nook, Eat-in Kitchen, High Ceilings, Kitchen Island, Open Floorplan, Pantry, Primary Suite, Quartz Counters, Smart Thermostat, Smoke Free, Walk-In Closet(s)
Heating Forced Air
Cooling Central Air
Flooring Carpet, Laminate, Tile
Fireplaces Number 1
Fireplaces Type Electric
Fireplace Y
Appliance Cooktop, Dishwasher, Disposal, Gas Water Heater, Microwave, Oven, Self Cleaning Oven, Tankless Water Heater
Exterior
Garage Oversized Door, Smart Garage Door
Garage Spaces 3.0
Fence Partial
Utilities Available Electricity Connected, Natural Gas Connected
Roof Type Composition
Parking Type Oversized Door, Smart Garage Door
Total Parking Spaces 3
Garage Yes
Building
Lot Description Level, Master Planned, Sprinklers In Front
Story Two
Foundation Slab
Sewer Public Sewer
Water Public
Level or Stories Two
Structure Type Frame, Wood Siding
Schools
Elementary Schools South Ridge
Middle Schools Mesa
High Schools Douglas County
School District Douglas Re-1
Others
Senior Community No
Ownership Builder
Acceptable Financing Cash, Conventional, FHA, VA Loan
Listing Terms Cash, Conventional, FHA, VA Loan
Special Listing Condition None
Pets Description Cats OK, Dogs OK
Read Less Info
Want to know what your home might be worth? Contact us for a FREE valuation!

Our team is ready to help you sell your home for the highest possible price ASAP

© 2024 METROLIST, INC., DBA RECOLORADO® – All Rights Reserved
6455 S. Yosemite St., Suite 500 Greenwood Village, CO 80111 USA
Bought with NAV Real Estate
GET MORE INFORMATION

Consultant | Broker Associate | FA100030130






