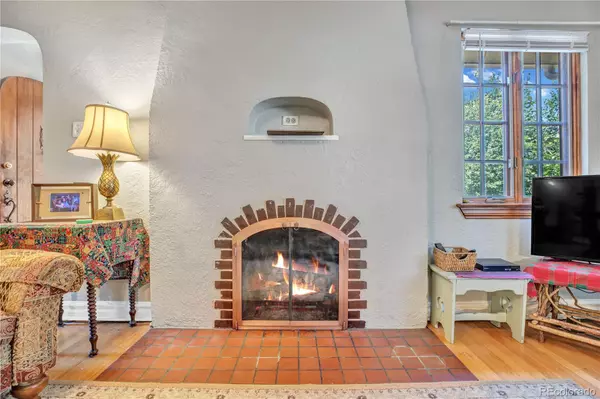$814,000
$875,000
7.0%For more information regarding the value of a property, please contact us for a free consultation.
4 Beds
4 Baths
3,266 SqFt
SOLD DATE : 09/06/2022
Key Details
Sold Price $814,000
Property Type Single Family Home
Sub Type Single Family Residence
Listing Status Sold
Purchase Type For Sale
Square Footage 3,266 sqft
Price per Sqft $249
Subdivision Park Hill
MLS Listing ID 9517678
Sold Date 09/06/22
Style Tudor
Bedrooms 4
Full Baths 3
Half Baths 1
HOA Y/N No
Originating Board recolorado
Year Built 1932
Annual Tax Amount $2,721
Tax Year 2021
Lot Size 6,098 Sqft
Acres 0.14
Property Description
Rare pop top Tudor with over 3K total sq ft under a million dollars! Classic Tudor that had a very nice pop top down in the past and the floor plan flows very well. The second floor has two very nice-sized bedrooms with their own full baths. The primary bedroom has a large primary bath that has a nice soaking tub for those long days. On the main floor, you will see the classic Tudor floor plan with a nice family and dining area that feeds back into the kitchen and also the 3 bedroom and full bath. In the full basement, there is also another bath, non-conforming bedroom, a nice sized rec room, and also tons of room for storage. Once you are done with the home, please make your way to the backyard, there is a good-sized yard that is perfect for kids, pets, and entertaining. Last but not least is all the parking available! There is a long driveway that could fit multiple cars and also a two-car full brick garage. Overall, this home does need some work but at this price, there is TONS of equity to be had here. Come bring your tool belt and make this classic two-story Tudor all yours!!
Location
State CO
County Denver
Zoning U-SU-C
Rooms
Basement Finished, Full
Main Level Bedrooms 1
Interior
Heating Forced Air
Cooling Central Air
Flooring Carpet, Tile, Wood
Fireplaces Number 1
Fireplace Y
Appliance Dishwasher, Microwave, Range, Refrigerator
Laundry In Unit
Exterior
Exterior Feature Garden, Private Yard
Garage Spaces 2.0
Roof Type Composition
Total Parking Spaces 4
Garage No
Building
Lot Description Level
Story One
Sewer Public Sewer
Water Public
Level or Stories One
Structure Type Brick
Schools
Elementary Schools Stedman
Middle Schools Denver Discovery
High Schools East
School District Denver 1
Others
Senior Community No
Ownership Estate
Acceptable Financing Cash, Conventional, FHA, VA Loan
Listing Terms Cash, Conventional, FHA, VA Loan
Special Listing Condition None
Read Less Info
Want to know what your home might be worth? Contact us for a FREE valuation!

Our team is ready to help you sell your home for the highest possible price ASAP

© 2024 METROLIST, INC., DBA RECOLORADO® – All Rights Reserved
6455 S. Yosemite St., Suite 500 Greenwood Village, CO 80111 USA
Bought with West and Main Homes Inc
GET MORE INFORMATION

Consultant | Broker Associate | FA100030130






