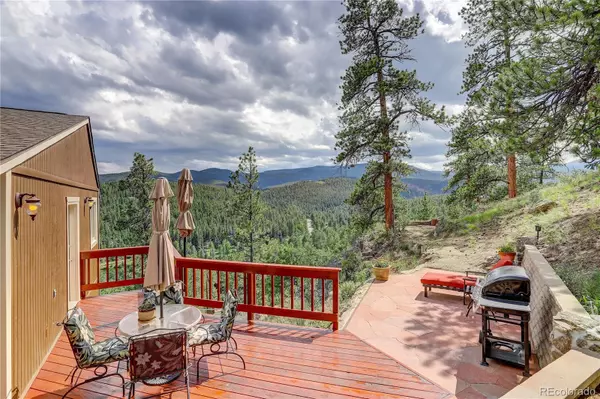$767,500
$774,000
0.8%For more information regarding the value of a property, please contact us for a free consultation.
3 Beds
2 Baths
1,920 SqFt
SOLD DATE : 10/07/2022
Key Details
Sold Price $767,500
Property Type Single Family Home
Sub Type Single Family Residence
Listing Status Sold
Purchase Type For Sale
Square Footage 1,920 sqft
Price per Sqft $399
Subdivision Bendemeer
MLS Listing ID 4658043
Sold Date 10/07/22
Style Mountain Contemporary
Bedrooms 3
Full Baths 1
Three Quarter Bath 1
HOA Y/N No
Originating Board recolorado
Year Built 1988
Annual Tax Amount $1,549
Tax Year 2021
Lot Size 1.140 Acres
Acres 1.14
Property Description
Nestled in the pines off of Upper Bear Creek in Evergreen, this mountain home is a dream! This beauty radiates comfort and coziness from the moment you pull in. This unique opportunity to own this completely remodeled paradise on 1.14 acres, also includes a Cabin on an adjoining .62 acre lot. The 300+ foot cabin "Fixer-upper" could be a possible ADU (Accessory Dwelling Unit). Enter into the main floor great room to find yourself in the sun-drenched living room with vaulted ceilings, Premium Brazilian hardwood floors, a beautiful wood-burning fireplace with a live-edge mantle, this space aims to please. Enjoy fantastic mountain views from every deck, patio and window of the home. Head into the adjacent Kitchen that has been completely remodeled with new stainless steel appliances, lighting, granite countertops, beautiful stone mosaic backsplash, eat-in dining area, a perfect oasis for cooking and entertaining. The main floor Master bedroom features large windows, a walk in closet and a private door to the outdoor redwood deck/ patio area with Incredible views of Upper Bear Creek and Mount Evans. This turn key home which has been newly painted inside and out, it features new carpet, stained decks, new windows, 3 bedrooms, 2 beautifully renovated bathrooms, lower level family room and a office/hobby room. Very peaceful and quiet property on non-through road. Ample parking for multiple vehicles with a 1-car "shelter logic" garage. The home includes a privately owned, 1000 gallon propane tank and broadband internet is available. This Park-like property features raised garden beds, newly graveled driveway, awesome rock outcroppings with frequent visits from deer, elk, and other wildlife visitors. This epic Colorado Mountain home could be yours!
Location
State CO
County Clear Creek
Zoning MR-1
Rooms
Basement Full, Walk-Out Access
Main Level Bedrooms 2
Interior
Interior Features Eat-in Kitchen, Granite Counters, High Ceilings, High Speed Internet, Smoke Free, Vaulted Ceiling(s), Walk-In Closet(s), Wet Bar
Heating Forced Air
Cooling Other
Flooring Carpet, Tile, Wood
Fireplaces Number 1
Fireplaces Type Great Room, Insert, Wood Burning
Fireplace Y
Appliance Bar Fridge, Cooktop, Dishwasher, Dryer, Freezer, Refrigerator, Washer
Exterior
Exterior Feature Balcony, Private Yard
Garage Driveway-Gravel
Fence None
Utilities Available Electricity Connected, Propane
View Lake, Meadow, Mountain(s)
Roof Type Architecural Shingle
Parking Type Driveway-Gravel
Total Parking Spaces 1
Garage No
Building
Lot Description Corner Lot, Cul-De-Sac, Many Trees, Mountainous
Story Two
Foundation Slab
Sewer Septic Tank
Water Well
Level or Stories Two
Structure Type Frame
Schools
Elementary Schools King Murphy
Middle Schools Clear Creek
High Schools Clear Creek
School District Clear Creek Re-1
Others
Senior Community No
Ownership Individual
Acceptable Financing Cash, Conventional
Listing Terms Cash, Conventional
Special Listing Condition None
Read Less Info
Want to know what your home might be worth? Contact us for a FREE valuation!

Our team is ready to help you sell your home for the highest possible price ASAP

© 2024 METROLIST, INC., DBA RECOLORADO® – All Rights Reserved
6455 S. Yosemite St., Suite 500 Greenwood Village, CO 80111 USA
Bought with Keller Williams Action Realty LLC
GET MORE INFORMATION

Consultant | Broker Associate | FA100030130






