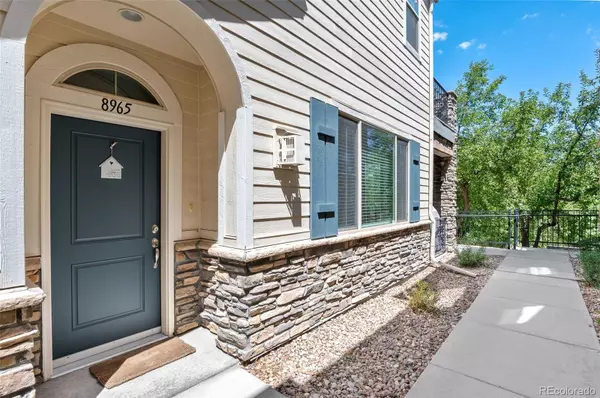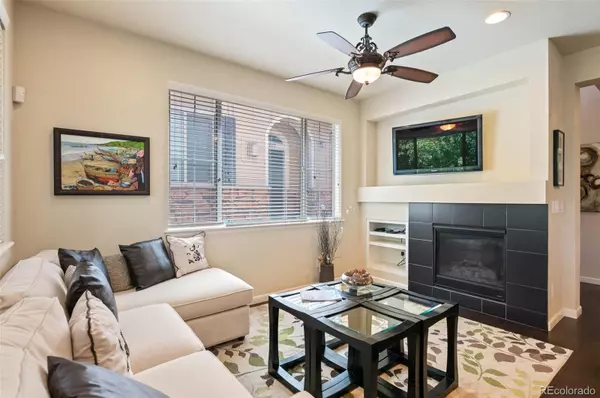$550,000
$525,000
4.8%For more information regarding the value of a property, please contact us for a free consultation.
3 Beds
3 Baths
1,792 SqFt
SOLD DATE : 08/31/2022
Key Details
Sold Price $550,000
Property Type Multi-Family
Sub Type Multi-Family
Listing Status Sold
Purchase Type For Sale
Square Footage 1,792 sqft
Price per Sqft $306
Subdivision Century Highland Park Sub 2Nd Flg
MLS Listing ID 3151942
Sold Date 08/31/22
Bedrooms 3
Full Baths 2
Half Baths 1
Condo Fees $275
HOA Fees $275/mo
HOA Y/N Yes
Originating Board recolorado
Year Built 2014
Annual Tax Amount $3,254
Tax Year 2021
Lot Size 1,306 Sqft
Acres 0.03
Property Description
Find your peaceful retreat in the heart of Centennial. This spacious, private, and move-in ready townhome is waterfront as the end unit includes ground-level patio, 2nd story balcony, 2-car attached garage, and located in Cherry Creek School District. As you step inside of this 3 bedroom, 3 bathroom home, you'll love the hardwood flooring throughout both levels and find yourself in an inviting open space including the kitchen with granite counters and stainless steel appliances, island with breakfast bar, dining area, and living room with a cozy gas fireplace. The high ceilings and numerous windows flood the room with natural light. Head up the open stairs through double doors to your huge primary suite, with balcony, large tub for relaxing soaks, double vanity, shower, and walk-in closet. Stroll across the walkway to find a loft area, full bathroom, and 2 more bedrooms, including a walk-in closet in bedroom 2. This home is immaculate and will not disappoint. Head outside for peaceful walks in nature as you make your way around the pond and several waterfalls or head right over to abundant shopping and dining at Park Meadows Mall. Public transportation and highway access are a breeze from this location.
Location
State CO
County Arapahoe
Interior
Interior Features Eat-in Kitchen, Five Piece Bath, Granite Counters, High Ceilings, Kitchen Island, Open Floorplan, Primary Suite, Walk-In Closet(s)
Heating Forced Air
Cooling Central Air
Flooring Tile, Wood
Fireplaces Number 1
Fireplaces Type Gas, Living Room
Fireplace Y
Appliance Dryer, Microwave, Oven, Range, Refrigerator, Washer
Exterior
Exterior Feature Balcony, Gas Valve
Garage Spaces 2.0
Waterfront Description Lake
View Lake
Roof Type Composition
Total Parking Spaces 2
Garage Yes
Building
Lot Description Greenbelt, Landscaped
Story Two
Sewer Public Sewer
Water Public
Level or Stories Two
Structure Type Frame, Wood Siding
Schools
Elementary Schools Willow Creek
Middle Schools Campus
High Schools Cherry Creek
School District Cherry Creek 5
Others
Senior Community No
Ownership Individual
Acceptable Financing Cash, Conventional, FHA, VA Loan
Listing Terms Cash, Conventional, FHA, VA Loan
Special Listing Condition None
Read Less Info
Want to know what your home might be worth? Contact us for a FREE valuation!

Our team is ready to help you sell your home for the highest possible price ASAP

© 2024 METROLIST, INC., DBA RECOLORADO® – All Rights Reserved
6455 S. Yosemite St., Suite 500 Greenwood Village, CO 80111 USA
Bought with LIV Sotheby's International Realty
GET MORE INFORMATION

Consultant | Broker Associate | FA100030130






