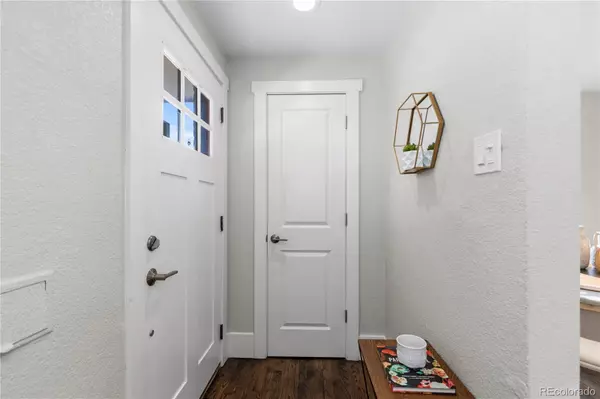$420,000
$410,000
2.4%For more information regarding the value of a property, please contact us for a free consultation.
2 Beds
1 Bath
816 SqFt
SOLD DATE : 08/31/2022
Key Details
Sold Price $420,000
Property Type Multi-Family
Sub Type Multi-Family
Listing Status Sold
Purchase Type For Sale
Square Footage 816 sqft
Price per Sqft $514
Subdivision Honeymoon Manor
MLS Listing ID 9404505
Sold Date 08/31/22
Bedrooms 2
Full Baths 1
HOA Y/N No
Originating Board recolorado
Year Built 1954
Annual Tax Amount $1,771
Tax Year 2021
Lot Size 7,405 Sqft
Acres 0.17
Property Description
Welcome home to the perfect Park Hill half-duplex! This fully updated brick charmer is move-in ready, no rent-back needed. Situated on the lovely Olive Street within walking distance of Station 26 Brewing, MLK Jr. Park & Rec. Center & Dandy Lion Coffee. A 5-10 minute drive in any direction will get you to many of Denver’s best attractions including Stanley Marketplace, City Park, The Denver Zoo, The Museum of Nature & Science and a variety of local eateries. Everything has been meticulously updated and maintained including the beautiful refinished hardwood floors, interior paint, white shaker soft-close cabinets, slab granite countertops, custom tile throughout, plumbing, electrical including service panels, HVAC w/central air and the roof. Even the baseboards, trim, dimmer ambiance lighting, windows (including custom two-way honeycomb Levolor window shades) and stainless steel Samsung appliances were replaced in 2019. Enjoy your professionally landscaped yard with a new sprinkler system, your own private outdoor patio, a detached 1-car garage PLUS an additional off-street parking space. Showings start Thursday, August 4th.
Location
State CO
County Denver
Zoning E-TU-C
Rooms
Main Level Bedrooms 2
Interior
Interior Features Granite Counters, No Stairs, Open Floorplan, Smoke Free
Heating Forced Air, Natural Gas
Cooling Central Air
Flooring Tile, Wood
Fireplace Y
Appliance Dishwasher, Disposal, Microwave, Oven, Range, Refrigerator
Exterior
Garage Spaces 1.0
Fence Full
Utilities Available Cable Available, Electricity Connected, Internet Access (Wired), Natural Gas Available, Natural Gas Connected
Roof Type Composition
Total Parking Spaces 2
Garage No
Building
Lot Description Landscaped, Sprinklers In Front, Sprinklers In Rear
Story One
Sewer Public Sewer
Water Public
Level or Stories One
Structure Type Brick
Schools
Elementary Schools Smith Renaissance
Middle Schools Denver Discovery
High Schools Northfield
School District Denver 1
Others
Senior Community No
Ownership Individual
Acceptable Financing Cash, Conventional, FHA, Other
Listing Terms Cash, Conventional, FHA, Other
Special Listing Condition None
Read Less Info
Want to know what your home might be worth? Contact us for a FREE valuation!

Our team is ready to help you sell your home for the highest possible price ASAP

© 2024 METROLIST, INC., DBA RECOLORADO® – All Rights Reserved
6455 S. Yosemite St., Suite 500 Greenwood Village, CO 80111 USA
Bought with CENTRAL PARK REALTY LLC
GET MORE INFORMATION

Consultant | Broker Associate | FA100030130






