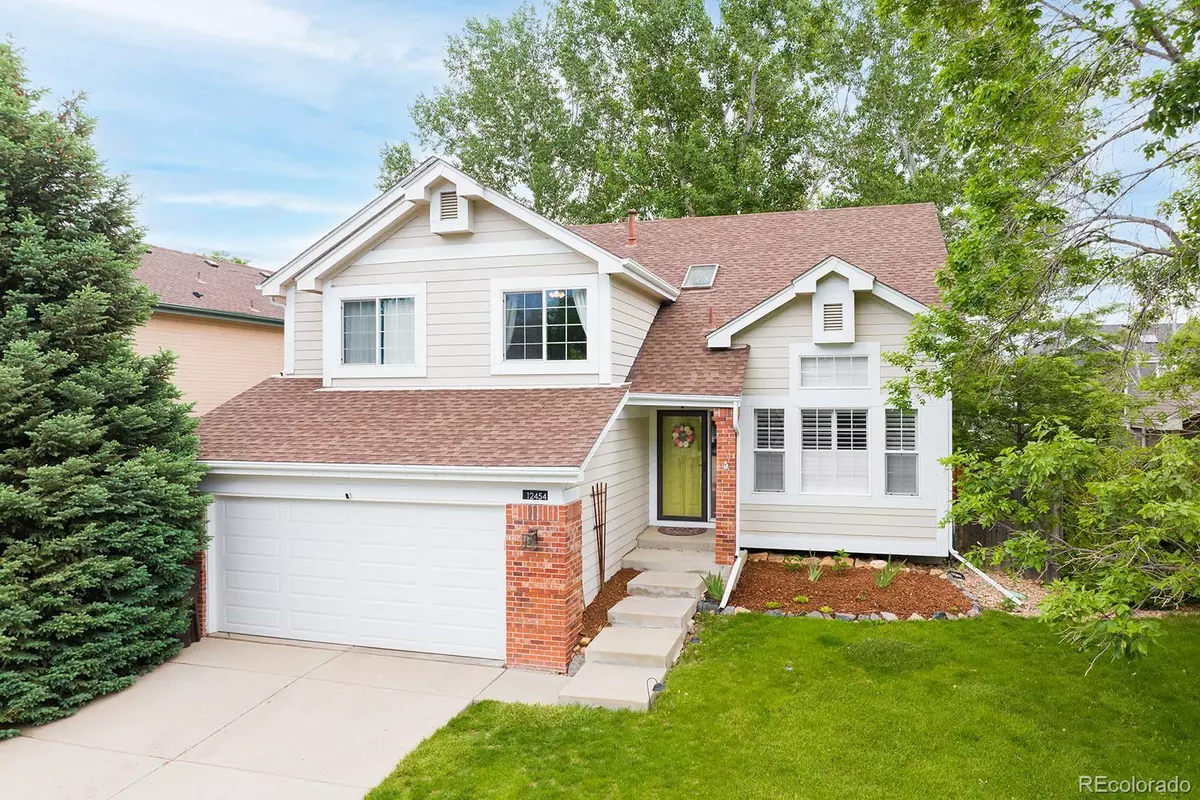$693,824
$689,900
0.6%For more information regarding the value of a property, please contact us for a free consultation.
4 Beds
4 Baths
2,405 SqFt
SOLD DATE : 08/25/2022
Key Details
Sold Price $693,824
Property Type Single Family Home
Sub Type Single Family Residence
Listing Status Sold
Purchase Type For Sale
Square Footage 2,405 sqft
Price per Sqft $288
Subdivision Brandywine
MLS Listing ID 5281091
Sold Date 08/25/22
Bedrooms 4
Full Baths 2
Half Baths 1
Three Quarter Bath 1
HOA Y/N No
Abv Grd Liv Area 1,982
Originating Board recolorado
Year Built 1994
Annual Tax Amount $3,930
Tax Year 2021
Acres 0.11
Property Description
Welcome home to this impeccably maintained 4 bedroom, 4 bathroom home in Brandywine located on a quiet street, with parks and schools just walking distance away. This home has been updated throughout with an open, and functional floor plan, including vaulted ceilings, an updated kitchen with granite slab and newer appliances, brand new carpet, upgraded flooring, separate living and cozy family rooms, a finished basement, and more! Upstairs you'll find a spacious primary suite with a beautifully updated 5-piece bath with double sinks and a walk-in closet, and three large secondary bedrooms so everyone can have their own space. Outside, you will find a private backyard with a newly installed large stamped concrete patio and mature trees. Other updates include new paint and baseboards throughout, new garage door, plantation shutters, and new fans and lighting fixtures throughout. Easily walk to six playgrounds and several open space areas. Minutes from Paul Derda Rec Center and the Broomfield Bay. Centrally located between Denver and Boulder. Don't miss the opportunity for this move-in ready home
Location
State CO
County Broomfield
Zoning R-PUD
Rooms
Basement Finished
Interior
Interior Features Ceiling Fan(s), Eat-in Kitchen, Granite Counters, Open Floorplan, Smoke Free, Solid Surface Counters, Vaulted Ceiling(s), Walk-In Closet(s)
Heating Floor Furnace
Cooling Air Conditioning-Room
Flooring Carpet, Laminate
Fireplace N
Appliance Dishwasher, Disposal, Gas Water Heater, Microwave, Oven, Range, Refrigerator
Exterior
Exterior Feature Private Yard
Garage Spaces 2.0
Fence Full
Utilities Available Cable Available, Electricity Available, Internet Access (Wired), Natural Gas Available
Roof Type Composition
Total Parking Spaces 2
Garage Yes
Building
Lot Description Sprinklers In Front, Sprinklers In Rear
Sewer Public Sewer
Water Public
Level or Stories Three Or More
Structure Type Brick, Wood Siding
Schools
Elementary Schools Mountain View
Middle Schools Westlake
High Schools Legacy
School District Adams 12 5 Star Schl
Others
Senior Community No
Ownership Individual
Acceptable Financing Cash, Conventional
Listing Terms Cash, Conventional
Special Listing Condition None
Read Less Info
Want to know what your home might be worth? Contact us for a FREE valuation!

Our team is ready to help you sell your home for the highest possible price ASAP

© 2025 METROLIST, INC., DBA RECOLORADO® – All Rights Reserved
6455 S. Yosemite St., Suite 500 Greenwood Village, CO 80111 USA
Bought with Keller Williams Preferred Realty
GET MORE INFORMATION
Consultant | Broker Associate | FA100030130






