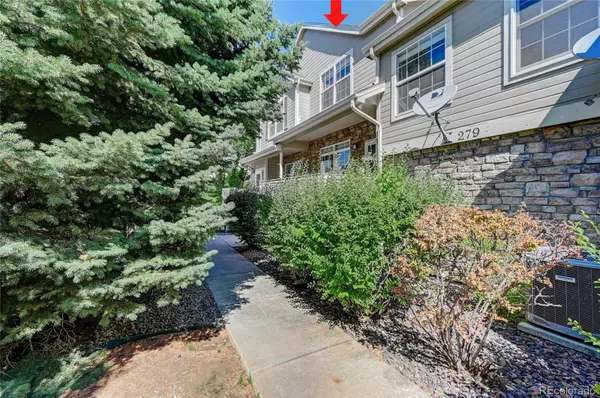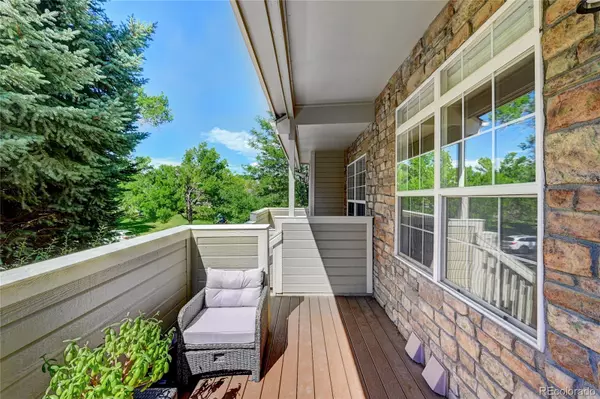$450,000
$450,000
For more information regarding the value of a property, please contact us for a free consultation.
2 Beds
3 Baths
1,308 SqFt
SOLD DATE : 08/17/2022
Key Details
Sold Price $450,000
Property Type Multi-Family
Sub Type Multi-Family
Listing Status Sold
Purchase Type For Sale
Square Footage 1,308 sqft
Price per Sqft $344
Subdivision Southbridge
MLS Listing ID 5457654
Sold Date 08/17/22
Style Contemporary
Bedrooms 2
Full Baths 2
Half Baths 1
Condo Fees $328
HOA Fees $328/mo
HOA Y/N Yes
Abv Grd Liv Area 1,308
Originating Board recolorado
Year Built 1996
Annual Tax Amount $2,456
Tax Year 2021
Property Description
This absolutely immaculate, gorgeous, contemporary well-located SouthBridge Terraces Townhome is MOVE-IN ready. Beautifully landscaped, heavily mature treed, master plan community near all the shopping, dining, entertainment and recreation amenities in the South Broadway and Mineral Avenue of Littleton. Close to C-470 and Littleton Hospital. Steps to the vast Highline Canal and Lee Gulch metro network for biking, hiking, walking. Only a couple of miles to the RTD light rail at Santa Fe & Mineral, the Aspen Grove Shopping area and the Platte River trails. Each bedroom has a private bathroom. Newer kitchen appliances. large pantry. Large closets. Main floor laundry. Gas fireplace in living room. Spacious, exclusive two-car garage with entry to basement. Inviting, partially covered front porch overlooking a mature green and rock common area terrace, with access to the street and parking. Close to the outstanding Littleton schools. Prepare to be impressed!!
Location
State CO
County Arapahoe
Rooms
Basement Exterior Entry, Partial, Sump Pump, Unfinished, Walk-Out Access
Interior
Interior Features Ceiling Fan(s), High Ceilings, Laminate Counters, Pantry, Primary Suite, Smoke Free, Vaulted Ceiling(s), Walk-In Closet(s)
Heating Forced Air, Natural Gas
Cooling Central Air
Flooring Carpet, Laminate
Fireplaces Number 1
Fireplaces Type Gas, Living Room
Fireplace Y
Appliance Dishwasher, Disposal, Dryer, Gas Water Heater, Microwave, Oven, Range, Range Hood, Refrigerator, Self Cleaning Oven, Washer
Laundry In Unit, Laundry Closet
Exterior
Exterior Feature Rain Gutters
Parking Features Concrete
Garage Spaces 2.0
Utilities Available Electricity Connected, Natural Gas Connected
View Mountain(s)
Roof Type Composition
Total Parking Spaces 2
Garage Yes
Building
Lot Description Greenbelt, Landscaped, Master Planned, Near Public Transit, Open Space
Sewer Public Sewer
Water Public
Level or Stories Two
Structure Type Frame, Rock, Wood Siding
Schools
Elementary Schools Runyon
Middle Schools Euclid
High Schools Heritage
School District Littleton 6
Others
Senior Community No
Ownership Individual
Acceptable Financing Cash, Conventional, FHA, VA Loan
Listing Terms Cash, Conventional, FHA, VA Loan
Special Listing Condition None
Pets Allowed Cats OK, Dogs OK, Yes
Read Less Info
Want to know what your home might be worth? Contact us for a FREE valuation!

Our team is ready to help you sell your home for the highest possible price ASAP

© 2025 METROLIST, INC., DBA RECOLORADO® – All Rights Reserved
6455 S. Yosemite St., Suite 500 Greenwood Village, CO 80111 USA
Bought with Keller Williams DTC
GET MORE INFORMATION
Consultant | Broker Associate | FA100030130






