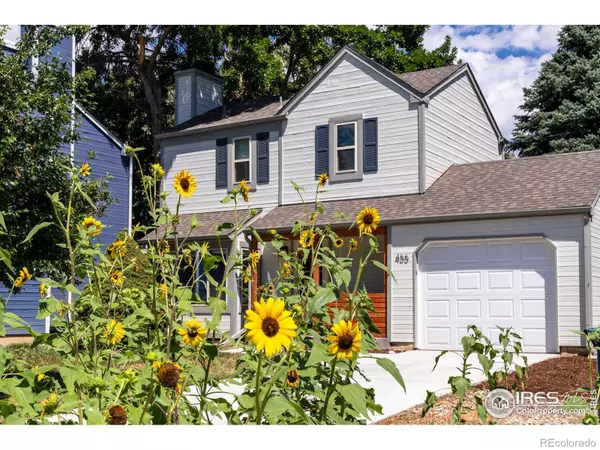$702,500
$725,000
3.1%For more information regarding the value of a property, please contact us for a free consultation.
3 Beds
3 Baths
1,568 SqFt
SOLD DATE : 08/09/2022
Key Details
Sold Price $702,500
Property Type Single Family Home
Sub Type Single Family Residence
Listing Status Sold
Purchase Type For Sale
Square Footage 1,568 sqft
Price per Sqft $448
Subdivision Sundance
MLS Listing ID IR971671
Sold Date 08/09/22
Bedrooms 3
Full Baths 2
Half Baths 1
HOA Y/N No
Originating Board recolorado
Year Built 1983
Annual Tax Amount $3,491
Tax Year 2021
Lot Size 4,791 Sqft
Acres 0.11
Property Description
Adorable 3 bed/3 bath two-story home on a quiet cul-de-sac in the Sundance neighborhood with no HOA and just blocks from Louisville Elementary. The main level offers generous living and dining room spaces, a half bathroom, and an inviting kitchen with newer appliances. Upstairs you will find the primary bedroom complete with ample closet space plus an additional bedroom & remodeled full bath. Continue downstairs to the finished basement which offers a 3rd bedroom and bathroom and flex space that can be used as an office or rec room. Roof replaced in 2018, new garage door installed in 2021, new interior doors, new carpet and flooring plus NEST smoke/carbon monoxide alarms. Both sheds, playset, and playhouse are included with the sale and a remote-controlled awning offers shade on backyard's deck. Close to Old Town's shops and restaurants. Enjoy the peace and tranquility of the nearby Warembourg Open Space or hop on the Coal Creek Trail system for endless adventures.
Location
State CO
County Boulder
Zoning RES
Rooms
Basement Crawl Space, Partial
Interior
Interior Features Radon Mitigation System
Heating Forced Air
Cooling Central Air
Flooring Tile, Wood
Fireplaces Type Living Room
Fireplace N
Appliance Dishwasher, Dryer, Microwave, Oven, Refrigerator, Washer
Laundry In Unit
Exterior
Garage Spaces 1.0
Utilities Available Electricity Available, Natural Gas Available
Roof Type Composition
Total Parking Spaces 1
Garage Yes
Building
Lot Description Cul-De-Sac, Open Space, Sprinklers In Front
Story Two
Sewer Public Sewer
Water Public
Level or Stories Two
Structure Type Wood Frame
Schools
Elementary Schools Louisville
Middle Schools Louisville
High Schools Monarch
School District Boulder Valley Re 2
Others
Ownership Individual
Acceptable Financing Cash, Conventional, FHA, VA Loan
Listing Terms Cash, Conventional, FHA, VA Loan
Read Less Info
Want to know what your home might be worth? Contact us for a FREE valuation!

Our team is ready to help you sell your home for the highest possible price ASAP

© 2024 METROLIST, INC., DBA RECOLORADO® – All Rights Reserved
6455 S. Yosemite St., Suite 500 Greenwood Village, CO 80111 USA
Bought with RE/MAX of Boulder, Inc
GET MORE INFORMATION

Consultant | Broker Associate | FA100030130






