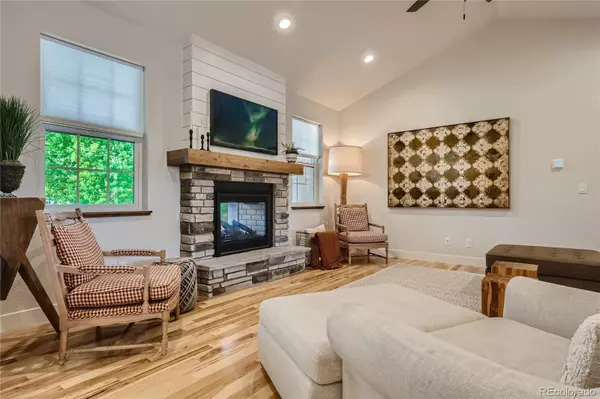$835,000
$846,000
1.3%For more information regarding the value of a property, please contact us for a free consultation.
5 Beds
5 Baths
5,102 SqFt
SOLD DATE : 09/23/2022
Key Details
Sold Price $835,000
Property Type Single Family Home
Sub Type Single Family Residence
Listing Status Sold
Purchase Type For Sale
Square Footage 5,102 sqft
Price per Sqft $163
Subdivision Hawkstone / Retreat
MLS Listing ID 4918252
Sold Date 09/23/22
Bedrooms 5
Full Baths 3
Three Quarter Bath 2
Condo Fees $61
HOA Fees $61/mo
HOA Y/N Yes
Originating Board recolorado
Year Built 2019
Annual Tax Amount $2,987
Tax Year 2021
Lot Size 8,276 Sqft
Acres 0.19
Property Description
Stunning home in the Hawkstone Retreat neighborhood of Eaton with impeccable upgrades throughout! Step inside the front door and be immediately wowed by the vaulted ceiling, gorgeous hardwood flooring, and beautiful woodwork in the home. The main level is highlighted by an open and light-filled floor plan that leads into the cozy living room at the heart of the home complete with a gas fireplace with a stone surround for chilly Colorado evenings. Large formal dining space offers plenty of room for an oversized table to host dinners or holiday parties year-round. Everyday luxury awaits in the kitchen that boasts beautiful granite countertops, a large kitchen island with seating, stainless steel appliances, and a breakfast area tucked into a sunny nook. The private main-level primary suite is sure to become your personal oasis. Impressive 5-piece master bathroom boasts 2 vanities, an oversized soaking tub, cabinetry, a spacious walk-in closet & a spa-like tiled shower. Two additional generously-sized bedrooms are found on the opposite wing of the home for ultimate privacy and are separated by a bathroom. Upstairs, discover a large bedroom with an en-suite bathroom complete with a sitting area perfect for a playroom, at-home office space, or workout room - the possibilities are endless! Downstairs, discover even more square footage in the finished basement that hosts an additional bedroom with an en-suite bathroom, bonus room with a wet bar, full bathroom, and walk-in safe room! Outdoor living space is equally as incredible as the interior with a covered patio and fireplace, sunny uncovered patio, and manicured lawn. Enjoy exploring the neighborhood's fantastic amenities including the pool, park and clubhouse! Hawkstone Park and Eaton Country Club are just moments from your door!
Location
State CO
County Weld
Rooms
Basement Finished, Interior Entry, Partial
Main Level Bedrooms 3
Interior
Interior Features Ceiling Fan(s), Granite Counters, Jet Action Tub, Kitchen Island, Quartz Counters, Walk-In Closet(s), Wet Bar
Heating Electric, Forced Air
Cooling Central Air
Flooring Laminate, Tile, Wood
Fireplaces Number 1
Fireplaces Type Gas, Gas Log, Living Room
Fireplace Y
Appliance Cooktop, Dishwasher, Disposal, Microwave, Oven, Range, Range Hood, Refrigerator, Tankless Water Heater
Exterior
Exterior Feature Gas Valve, Rain Gutters
Garage Concrete
Garage Spaces 2.0
Fence None
Utilities Available Cable Available, Electricity Connected, Internet Access (Wired), Natural Gas Connected
Roof Type Composition
Parking Type Concrete
Total Parking Spaces 2
Garage Yes
Building
Lot Description Sprinklers In Front, Sprinklers In Rear
Story Two
Sewer Public Sewer
Water Public
Level or Stories Two
Structure Type Stone, Stucco
Schools
Elementary Schools Eaton
Middle Schools Eaton
High Schools Eaton
School District Eaton Re-2
Others
Senior Community No
Ownership Individual
Acceptable Financing Cash, Conventional, VA Loan
Listing Terms Cash, Conventional, VA Loan
Special Listing Condition None
Pets Description Yes
Read Less Info
Want to know what your home might be worth? Contact us for a FREE valuation!

Our team is ready to help you sell your home for the highest possible price ASAP

© 2024 METROLIST, INC., DBA RECOLORADO® – All Rights Reserved
6455 S. Yosemite St., Suite 500 Greenwood Village, CO 80111 USA
Bought with RE/MAX Alliance-Loveland
GET MORE INFORMATION

Consultant | Broker Associate | FA100030130






