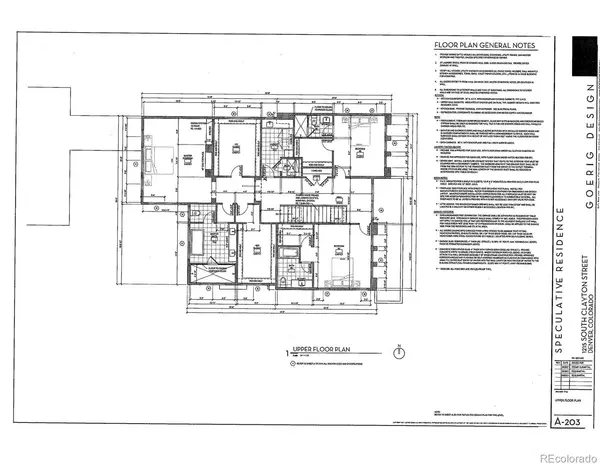$3,730,000
$3,700,000
0.8%For more information regarding the value of a property, please contact us for a free consultation.
5 Beds
7 Baths
6,001 SqFt
SOLD DATE : 11/15/2022
Key Details
Sold Price $3,730,000
Property Type Single Family Home
Sub Type Single Family Residence
Listing Status Sold
Purchase Type For Sale
Square Footage 6,001 sqft
Price per Sqft $621
Subdivision Cory-Merrill
MLS Listing ID 2194811
Sold Date 11/15/22
Style Contemporary, Urban Contemporary
Bedrooms 5
Full Baths 2
Half Baths 2
Three Quarter Bath 3
HOA Y/N No
Originating Board recolorado
Year Built 2022
Annual Tax Amount $3,809
Tax Year 2021
Lot Size 7,840 Sqft
Acres 0.18
Property Description
WOW! Organic breathtaking modern design by architect Don Goerig and masterfully built by Touchstone Development. This home features a West facing Master bedroom with a fireplace, enjoy and relax in the spacious Master 5 piece bath with its soaking tub and enormous walk-in shower. There are 2 giant walk-in closets . The remaining 4 bedrooms all have there own en-suite bathrooms. The large laundry room is conveniently located on the upper level of the home . There is a lovely study/office and guest bedroom on the main floor. The kitchen has a large island for seating and butler pantry with the dining room and living room ( with a fireplace) all flowing together with this welcoming open floor plan. The lower level features a large exercise room (LVT Flooring) for working out and a fabulous Great room with a wet bar for all your entertaining and media needs. There is a 3 car attached garage (741SF) to store all your vehicles and toys. The patio is inviting and opens up off the dining room. The front and backyard will be sprinklered and landscaped. There is a one year builder warranty on the home.
Location
State CO
County Denver
Zoning E-SU-DX
Rooms
Basement Finished, Full
Main Level Bedrooms 1
Interior
Interior Features Five Piece Bath, High Ceilings, Kitchen Island, Open Floorplan, Pantry, Primary Suite, Quartz Counters, Radon Mitigation System, Smoke Free, Solid Surface Counters, Walk-In Closet(s), Wet Bar
Heating Forced Air, Natural Gas
Cooling Central Air
Flooring Carpet, Tile, Vinyl, Wood
Fireplaces Number 2
Fireplaces Type Gas, Living Room, Primary Bedroom
Fireplace Y
Appliance Dishwasher, Disposal, Microwave, Range, Range Hood, Refrigerator
Exterior
Exterior Feature Lighting, Private Yard
Garage 220 Volts, Concrete, Dry Walled, Oversized
Garage Spaces 3.0
Fence Partial
Utilities Available Cable Available, Electricity Connected, Natural Gas Connected, Phone Available
Roof Type Membrane
Parking Type 220 Volts, Concrete, Dry Walled, Oversized
Total Parking Spaces 3
Garage Yes
Building
Lot Description Level, Sprinklers In Front, Sprinklers In Rear
Story Two
Foundation Concrete Perimeter, Slab
Sewer Public Sewer
Water Public
Level or Stories Two
Structure Type Cedar, Frame, Stucco
Schools
Elementary Schools Cory
Middle Schools Merrill
High Schools South
School District Denver 1
Others
Senior Community No
Ownership Corporation/Trust
Acceptable Financing Cash, Conventional
Listing Terms Cash, Conventional
Special Listing Condition None
Read Less Info
Want to know what your home might be worth? Contact us for a FREE valuation!

Our team is ready to help you sell your home for the highest possible price ASAP

© 2024 METROLIST, INC., DBA RECOLORADO® – All Rights Reserved
6455 S. Yosemite St., Suite 500 Greenwood Village, CO 80111 USA
Bought with LIV Sotheby's International Realty
GET MORE INFORMATION

Consultant | Broker Associate | FA100030130






