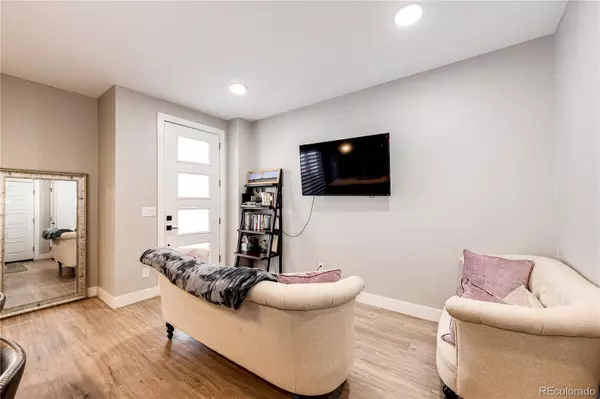$585,000
$575,000
1.7%For more information regarding the value of a property, please contact us for a free consultation.
3 Beds
3 Baths
1,688 SqFt
SOLD DATE : 09/13/2022
Key Details
Sold Price $585,000
Property Type Multi-Family
Sub Type Multi-Family
Listing Status Sold
Purchase Type For Sale
Square Footage 1,688 sqft
Price per Sqft $346
Subdivision Regis University Area
MLS Listing ID 5950611
Sold Date 09/13/22
Style Urban Contemporary
Bedrooms 3
Full Baths 2
Three Quarter Bath 1
Condo Fees $51
HOA Fees $51/mo
HOA Y/N Yes
Abv Grd Liv Area 1,158
Originating Board recolorado
Year Built 2020
Annual Tax Amount $2,649
Tax Year 2021
Property Description
Rooftop deck with Mountain views! Great Regis area neighborhood. Laminate wood look plank floors throughout main level. Modern kitchen with grey shaker cabinets, stainless steel appliances, gas range/oven, quartz counters and professional grade range hood. Second level features 2 bedrooms including Primary suite with attached bathroom including double sinks, and oversized shower. Both bedrooms have high ceilings and large windows for a light and bright feel. Third level with exercise room and access to Rooftop deck which is wired for hot tub and structural in place! Rare finished basement with third bedroom and adjacent full bath. Could also be used as an office. Convenient to the city and mountains for getaways! In great condition and has many upgrades. Hurry! 2 car garage has great storage options included!
Location
State CO
County Denver
Zoning R-MU-30
Rooms
Basement Finished, Full
Interior
Interior Features Ceiling Fan(s), Eat-in Kitchen, High Ceilings, High Speed Internet, Primary Suite, Quartz Counters, Smoke Free, Walk-In Closet(s)
Heating Forced Air
Cooling Central Air
Flooring Vinyl
Fireplace N
Appliance Dishwasher, Disposal, Gas Water Heater, Microwave, Oven, Refrigerator
Laundry In Unit
Exterior
Parking Features Concrete, Dry Walled
Garage Spaces 2.0
Utilities Available Electricity Connected, Natural Gas Connected, Phone Available
View City, Mountain(s)
Roof Type Composition, Membrane
Total Parking Spaces 2
Garage Yes
Building
Foundation Slab
Sewer Public Sewer
Water Public
Level or Stories Three Or More
Structure Type Metal Siding, Stucco
Schools
Elementary Schools Beach Court
Middle Schools Skinner
High Schools North
School District Denver 1
Others
Senior Community No
Ownership Individual
Acceptable Financing Cash, Conventional, FHA, VA Loan
Listing Terms Cash, Conventional, FHA, VA Loan
Special Listing Condition None
Pets Allowed Cats OK, Dogs OK
Read Less Info
Want to know what your home might be worth? Contact us for a FREE valuation!

Our team is ready to help you sell your home for the highest possible price ASAP

© 2025 METROLIST, INC., DBA RECOLORADO® – All Rights Reserved
6455 S. Yosemite St., Suite 500 Greenwood Village, CO 80111 USA
Bought with Colorado Home Realty
GET MORE INFORMATION
Consultant | Broker Associate | FA100030130






