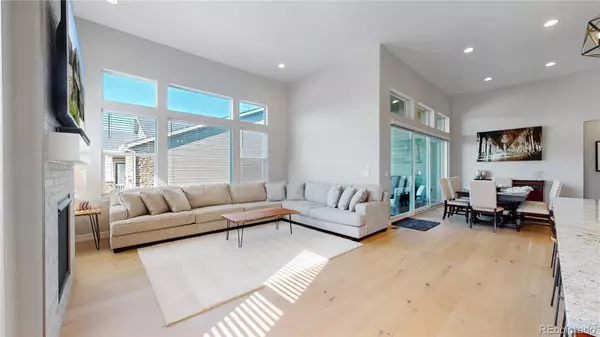$930,000
$935,000
0.5%For more information regarding the value of a property, please contact us for a free consultation.
4 Beds
3 Baths
2,598 SqFt
SOLD DATE : 09/05/2022
Key Details
Sold Price $930,000
Property Type Single Family Home
Sub Type Single Family Residence
Listing Status Sold
Purchase Type For Sale
Square Footage 2,598 sqft
Price per Sqft $357
Subdivision Rex Ranch At Flatiron Meadows
MLS Listing ID 3732163
Sold Date 09/05/22
Bedrooms 4
Full Baths 1
Half Baths 1
Three Quarter Bath 1
Condo Fees $88
HOA Fees $88/mo
HOA Y/N Yes
Originating Board recolorado
Year Built 2020
Annual Tax Amount $4,287
Tax Year 2021
Lot Size 10,018 Sqft
Acres 0.23
Property Description
Stunning ranch home on a corner lot with a rare 4-car garage! You are greeted into this Taylor Morrison masterpiece by 13-feet ceilings, tasteful lighting choices, and finishes throughout the home. The open layout on the main floor provides for easy transitions to enjoy the living space, dining area, and kitchen together. An expansive kitchen island allows for gatherings when you entertain or an easy place to pull up a chair and visit. There is a wall-sized patio door that opens to a covered concrete patio. This yard is not to be missed! The large lot size accommodates a much bigger yard than first meets the eye, so make sure to explore! The home boasts 4 bedrooms including a primary suite that is sure to please. Trey ceilings, a ceiling fan, and cozy carpet give this room a retreat-like feel. Enjoy a substantial walk-in shower, double sink vanity, and a closet designed for all your needs, including a jewelry drawer and built-in hamper. This home is rounded out by a full-excavation basement that is unfinished and waiting for your personal touch. There is a tankless water heater with a hot water circulator to keep the hot water on demand, has 9 ft ceilings, the sub panel is already complete for finishing out your bathroom, and the window wells are fiberglass covered for both efficiency and visual appeal. Rex Ranch is conveniently located near downtown Erie, which boasts a wonderful array of shops and eats. Erie is close to Boulder, Longmont, and any commute to Denver as well! Welcome Home!
Location
State CO
County Boulder
Rooms
Basement Bath/Stubbed, Cellar, Full, Sump Pump, Unfinished
Main Level Bedrooms 4
Interior
Interior Features Built-in Features, Ceiling Fan(s), Eat-in Kitchen, Entrance Foyer, Granite Counters, High Ceilings, High Speed Internet, Kitchen Island, Open Floorplan, Pantry, Primary Suite, Smoke Free, Utility Sink, Walk-In Closet(s)
Heating Forced Air, Solar
Cooling Central Air
Flooring Carpet, Tile, Wood
Fireplaces Number 1
Fireplaces Type Gas, Living Room
Fireplace Y
Appliance Dishwasher, Disposal, Double Oven, Dryer, Microwave, Oven, Range, Range Hood, Refrigerator, Sump Pump, Tankless Water Heater
Laundry In Unit
Exterior
Exterior Feature Gas Valve, Private Yard
Garage Concrete
Garage Spaces 4.0
Fence Full
Utilities Available Cable Available, Electricity Connected, Internet Access (Wired), Natural Gas Connected
Roof Type Composition
Parking Type Concrete
Total Parking Spaces 4
Garage Yes
Building
Lot Description Corner Lot, Irrigated, Landscaped, Level, Master Planned, Sprinklers In Front, Sprinklers In Rear
Story One
Foundation Slab
Sewer Public Sewer
Water Public
Level or Stories One
Structure Type Frame
Schools
Elementary Schools Meadowlark
Middle Schools Meadowlark
High Schools Centaurus
School District Boulder Valley Re 2
Others
Senior Community No
Ownership Individual
Acceptable Financing 1031 Exchange, Cash, Conventional, FHA, Jumbo, VA Loan
Listing Terms 1031 Exchange, Cash, Conventional, FHA, Jumbo, VA Loan
Special Listing Condition None
Pets Description Cats OK, Dogs OK
Read Less Info
Want to know what your home might be worth? Contact us for a FREE valuation!

Our team is ready to help you sell your home for the highest possible price ASAP

© 2024 METROLIST, INC., DBA RECOLORADO® – All Rights Reserved
6455 S. Yosemite St., Suite 500 Greenwood Village, CO 80111 USA
Bought with 8z Real Estate
GET MORE INFORMATION

Consultant | Broker Associate | FA100030130






