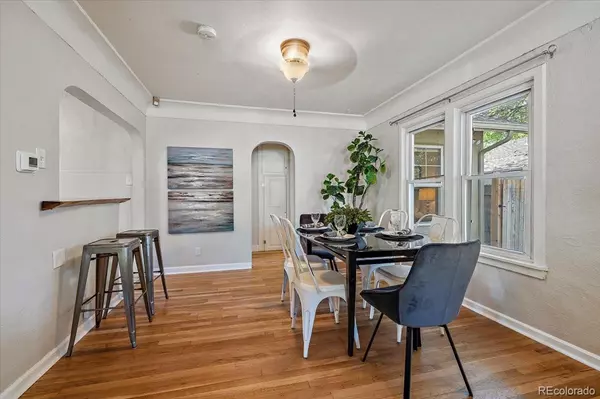$654,000
$649,000
0.8%For more information regarding the value of a property, please contact us for a free consultation.
4 Beds
2 Baths
1,707 SqFt
SOLD DATE : 09/16/2022
Key Details
Sold Price $654,000
Property Type Single Family Home
Sub Type Single Family Residence
Listing Status Sold
Purchase Type For Sale
Square Footage 1,707 sqft
Price per Sqft $383
Subdivision Berkeley
MLS Listing ID 4224233
Sold Date 09/16/22
Style Bungalow
Bedrooms 4
Full Baths 1
Three Quarter Bath 1
HOA Y/N No
Originating Board recolorado
Year Built 1931
Annual Tax Amount $2,646
Tax Year 2021
Lot Size 6,098 Sqft
Acres 0.14
Property Description
Adorable 1930s Bungalow located in Berkeley, one of Denver's most beloved neighborhoods. This solid home is nestled mid-block on a charming tree lined street! Step up to the welcoming front porch and open your door to the main level living connected by refinished natural hardwood floors, beautiful architectural arches & an abundance of outdoor light. The kitchen still has the original hand-carved cabinets, a breakfast nook, brand new gas range and windows to watch gatherings out back. 3 bedrooms and 1 remodeled full bath are also conveniently located on the main floor. From the rear of the kitchen, step down to the basement to discover the remodeled bathroom, laundry room and fourth bedroom (or great room). Dine al fresco on the spacious covered patio stretching the entire length of the back- perfect for relaxing, barbecues, gardening and plenty of space for everyone's backyard needs. The oversized 2-car garage will fit all of your Colorado toys, plus there are 3 more designated parking spaces off-alley. (Also, did you know that Denver zoning allows for an ADU on the property?) Location is amazing with access to everything-1 mile from the shops and restaurants on Tennyson, backed up against Regis on Lowell and easy access to I-70 and I-25. It will be hard to match this great combination of house, location and price.
Location
State CO
County Denver
Zoning U-SU-C1
Rooms
Basement Finished
Main Level Bedrooms 3
Interior
Interior Features Breakfast Nook, Ceiling Fan(s), Laminate Counters
Heating Forced Air
Cooling Air Conditioning-Room
Flooring Tile, Wood
Fireplace N
Appliance Dishwasher, Dryer, Gas Water Heater, Oven, Range, Range Hood, Refrigerator, Washer
Laundry In Unit
Exterior
Exterior Feature Private Yard, Rain Gutters
Garage Concrete, Dry Walled, Exterior Access Door, Lighted
Garage Spaces 2.0
Fence Partial
Utilities Available Cable Available, Electricity Connected, Natural Gas Connected
Roof Type Composition
Parking Type Concrete, Dry Walled, Exterior Access Door, Lighted
Total Parking Spaces 5
Garage No
Building
Lot Description Landscaped, Level, Many Trees, Sprinklers In Front, Sprinklers In Rear
Story One
Foundation Slab
Sewer Public Sewer
Water Public
Level or Stories One
Structure Type Frame, Stucco
Schools
Elementary Schools Centennial
Middle Schools Strive Sunnyside
High Schools North
School District Denver 1
Others
Senior Community No
Ownership Individual
Acceptable Financing 1031 Exchange, Cash, Conventional, FHA, VA Loan
Listing Terms 1031 Exchange, Cash, Conventional, FHA, VA Loan
Special Listing Condition None
Read Less Info
Want to know what your home might be worth? Contact us for a FREE valuation!

Our team is ready to help you sell your home for the highest possible price ASAP

© 2024 METROLIST, INC., DBA RECOLORADO® – All Rights Reserved
6455 S. Yosemite St., Suite 500 Greenwood Village, CO 80111 USA
Bought with NON MLS PARTICIPANT
GET MORE INFORMATION

Consultant | Broker Associate | FA100030130






