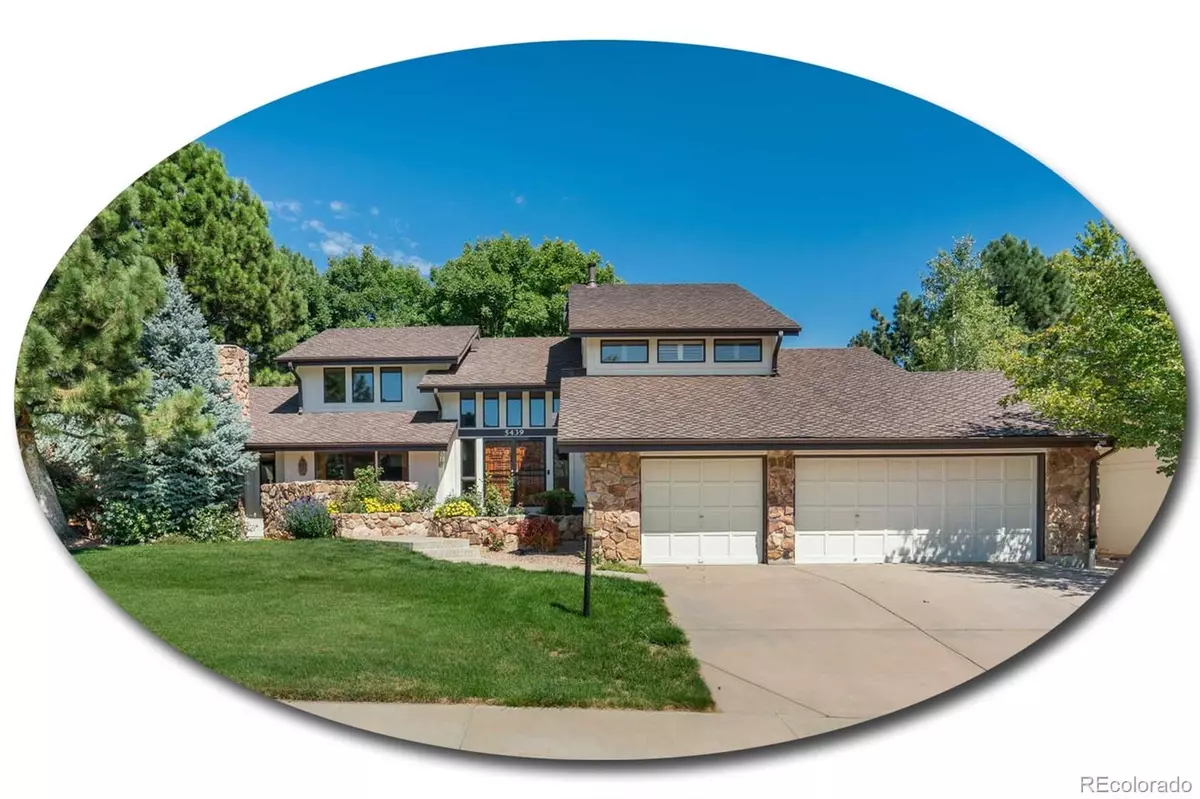$1,350,000
$1,300,000
3.8%For more information regarding the value of a property, please contact us for a free consultation.
5 Beds
5 Baths
4,579 SqFt
SOLD DATE : 11/08/2022
Key Details
Sold Price $1,350,000
Property Type Single Family Home
Sub Type Single Family Residence
Listing Status Sold
Purchase Type For Sale
Square Footage 4,579 sqft
Price per Sqft $294
Subdivision Heritage Greens
MLS Listing ID 1990643
Sold Date 11/08/22
Style Traditional
Bedrooms 5
Full Baths 2
Half Baths 1
Three Quarter Bath 2
Condo Fees $540
HOA Fees $45/ann
HOA Y/N Yes
Originating Board recolorado
Year Built 1984
Annual Tax Amount $6,865
Tax Year 2021
Lot Size 10,890 Sqft
Acres 0.25
Property Description
Welcome to this striking home with sprawling grounds in Heritage Greens! Mountain contemporary styling greets you with immaculate curb appeal and mature greenery. Step inside grand French doors to find red oak flooring, two-story vaulted ceilings and a wealth of rustic charm. In the living room, floor to ceiling windows accent a wood burning fireplace encased in classic brick, a true social centerpiece. Bright windows clothe the formal dining room in gentle natural light, offering access to the sunroom. The spectacular sunroom offers oversized skylights and glass doors leading to the home’s freshly painted back deck. Continue into the family room, a warm and welcoming space open to the kitchen, accented by a brick pony wall and a statement fireplace. The kitchen is a modern culinary delight featuring granite countertops, crisp white cabinetry, abundant storage, and high-end stainless-steel appliances. Entertain loved ones at the eat-in peninsula, and enjoy breakfast at the dining nook overlooking a flagstone patio. The primary suite is a relaxing oasis, boasting a brick-clad fireplace, oversized corner windows and a showstopping five-piece en suite. Modern grey tile, a soaking tub, a contemporary dual vanity, and vaulted windows create a serene escape. In the loft, rich wood built-ins accent a contemplative study. A second bedroom with en suite bath, two additional bedrooms and a full bath round out the upper level. The jewel of this home is the garden-level basement, boasting ample living space, wet bar, cozy fireplace, and indoor hot tub with access to a covered back patio. An additional bedroom and full bath provide wonderful separation of space for guests. Enjoy this home’s many outdoor living spaces, including a front and back patio, spacious deck, and sprawling grounds offering lush grass and impeccable landscaping. Keep your vehicles pristine in the three-car garage. Short walk to Kettle Park. Adjacent to South Suburban Golf Course.
Location
State CO
County Arapahoe
Rooms
Basement Bath/Stubbed, Crawl Space, Finished
Main Level Bedrooms 1
Interior
Interior Features Built-in Features, Eat-in Kitchen, Entrance Foyer, Five Piece Bath, Granite Counters, High Ceilings, Primary Suite, Solid Surface Counters, Hot Tub, Tile Counters, Utility Sink, Vaulted Ceiling(s), Walk-In Closet(s), Wet Bar
Heating Forced Air
Cooling Central Air
Flooring Carpet, Tile, Wood
Fireplaces Number 4
Fireplaces Type Basement, Family Room, Gas, Living Room, Primary Bedroom, Wood Burning
Fireplace Y
Appliance Convection Oven, Cooktop, Dishwasher, Disposal, Double Oven, Microwave, Self Cleaning Oven
Laundry In Unit
Exterior
Exterior Feature Garden, Rain Gutters
Garage Concrete, Finished, Storage
Garage Spaces 3.0
Fence None
Utilities Available Cable Available, Electricity Available, Electricity Connected, Internet Access (Wired), Phone Available, Phone Connected
Roof Type Composition
Parking Type Concrete, Finished, Storage
Total Parking Spaces 3
Garage Yes
Building
Lot Description Cul-De-Sac, Landscaped, Many Trees, Near Public Transit, Sprinklers In Front, Sprinklers In Rear
Story Two
Foundation Concrete Perimeter, Slab
Sewer Public Sewer
Water Public
Level or Stories Two
Structure Type Stone, Wood Siding
Schools
Elementary Schools Lenski
Middle Schools Newton
High Schools Arapahoe
School District Littleton 6
Others
Senior Community No
Ownership Corporation/Trust
Acceptable Financing Cash, Conventional, FHA, VA Loan
Listing Terms Cash, Conventional, FHA, VA Loan
Special Listing Condition None
Read Less Info
Want to know what your home might be worth? Contact us for a FREE valuation!

Our team is ready to help you sell your home for the highest possible price ASAP

© 2024 METROLIST, INC., DBA RECOLORADO® – All Rights Reserved
6455 S. Yosemite St., Suite 500 Greenwood Village, CO 80111 USA
Bought with LIV Sotheby's International Realty
GET MORE INFORMATION

Consultant | Broker Associate | FA100030130






