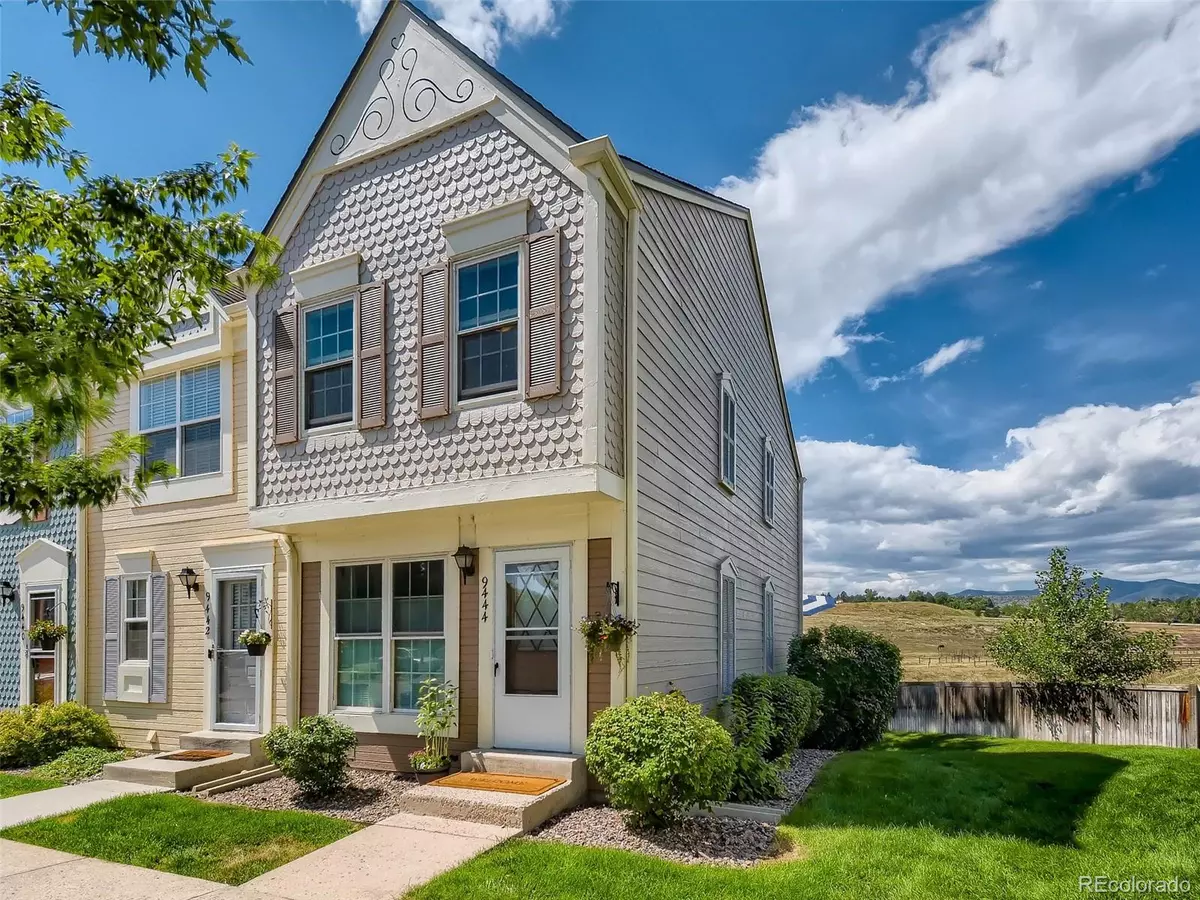$468,000
$450,000
4.0%For more information regarding the value of a property, please contact us for a free consultation.
2 Beds
3 Baths
1,572 SqFt
SOLD DATE : 08/22/2022
Key Details
Sold Price $468,000
Property Type Multi-Family
Sub Type Multi-Family
Listing Status Sold
Purchase Type For Sale
Square Footage 1,572 sqft
Price per Sqft $297
Subdivision Dutch Ridge
MLS Listing ID 7123153
Sold Date 08/22/22
Bedrooms 2
Full Baths 1
Half Baths 1
Three Quarter Bath 1
Condo Fees $250
HOA Fees $250/mo
HOA Y/N Yes
Abv Grd Liv Area 1,131
Originating Board recolorado
Year Built 1983
Annual Tax Amount $2,080
Tax Year 2021
Acres 0.02
Property Description
This completely updated and meticulously cared for townhome is move-in ready. It is one of the most updated homes in Dutch Ridge. Ideally located within the community backing to an open area with amazing views of the mountains. This private end unit has a sunny family room with an updated fireplace as well as newer flooring and lighting throughout. The completely remodeled kitchen has granite countertops, stainless steel appliances plus a bar with tons of added storage. The sliding door to the deck has a view of the mountains while dining al fresco. Upstairs you will find a Master Suite with skylights plus a second bedroom also with its own bathroom. The finished walkout basement gives you room for an office or entertainment area with an enclosed laundry room and a large storage room. The sliding door opens to a patio with a park like greenbelt area leading you to trails. A reserved parking spot is conveniently located at the entrance of the home with an additional open parking area. Located close to C470 with easy access to Downtown Denver and the mountains while also being close to shopping and dining.
Location
State CO
County Jefferson
Zoning P-D
Rooms
Basement Finished, Walk-Out Access
Interior
Interior Features Built-in Features, Ceiling Fan(s), Granite Counters, High Ceilings, Primary Suite, Smoke Free
Heating Forced Air, Natural Gas
Cooling Attic Fan, Central Air
Flooring Carpet, Laminate, Tile
Fireplaces Number 1
Fireplaces Type Family Room, Gas, Gas Log
Fireplace Y
Appliance Dishwasher, Disposal, Dryer, Microwave, Oven, Range, Refrigerator, Washer
Laundry In Unit
Exterior
Fence None
View Mountain(s)
Roof Type Composition
Total Parking Spaces 1
Garage No
Building
Lot Description Greenbelt, Landscaped, Sprinklers In Front, Sprinklers In Rear
Sewer Public Sewer
Water Public
Level or Stories Two
Structure Type Frame, Wood Siding
Schools
Elementary Schools Stony Creek
Middle Schools Deer Creek
High Schools Chatfield
School District Jefferson County R-1
Others
Senior Community No
Ownership Individual
Acceptable Financing Cash, Conventional, FHA, VA Loan
Listing Terms Cash, Conventional, FHA, VA Loan
Special Listing Condition None
Read Less Info
Want to know what your home might be worth? Contact us for a FREE valuation!

Our team is ready to help you sell your home for the highest possible price ASAP

© 2025 METROLIST, INC., DBA RECOLORADO® – All Rights Reserved
6455 S. Yosemite St., Suite 500 Greenwood Village, CO 80111 USA
Bought with Your Castle Real Estate Inc
GET MORE INFORMATION
Consultant | Broker Associate | FA100030130






