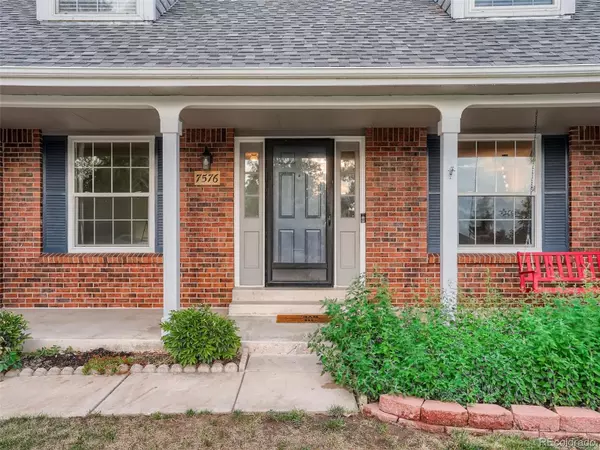$675,000
$675,000
For more information regarding the value of a property, please contact us for a free consultation.
4 Beds
4 Baths
2,584 SqFt
SOLD DATE : 10/14/2022
Key Details
Sold Price $675,000
Property Type Single Family Home
Sub Type Single Family Residence
Listing Status Sold
Purchase Type For Sale
Square Footage 2,584 sqft
Price per Sqft $261
Subdivision Oakbrook
MLS Listing ID 7593724
Sold Date 10/14/22
Style A-Frame
Bedrooms 4
Full Baths 2
Half Baths 2
Condo Fees $35
HOA Fees $2/ann
HOA Y/N Yes
Abv Grd Liv Area 1,943
Originating Board recolorado
Year Built 1980
Annual Tax Amount $3,128
Tax Year 2021
Acres 0.22
Property Description
DO NOT miss your chance to own this home located in the well-established and sought-after OAKBROOK neighborhood. This home has been beautifully updated with real White Oakwood flooring, new paint and lighting, new HVAC systems in 2019, new windows in 2018, smart and ecofriendly thermostat, Ring Doorbell, solar panels in 2020, newer roof and both of the full bathrooms have been remodeled. The open floor plan flows to provide the perfect space to relax with breathtaking mountain views right from the front door! The main level allows you to entertain with ease with the kitchen opening to the great room and overlooking the HUGE back yard. For those that dream of an outdoor living space, you have found your spot. The back patio is complete with lighting, a ceiling fan, and plenty of outdoor outlets. The backyard includes a space for RV/Boat parking and plenty of space for gardening and yard games. Upstairs, you will find 4 bedrooms that offer a unique space with an unbelievable view of the mountain range. The large main bedroom has a walk-in and ensuite bathroom. This bathroom is gorgeous, you will not be disappointed with the custom tile work and vanity. The other bedrooms share a large full bathroom that has been beautifully remodeled. The basement has been finished and provides another perfect place for relaxation and entertaining. This basement is complete with enough space to kick back and watch a movie, a custom built-in bar that can accommodate a bar refrigerator, large laundry room, bathroom and workshop with utility sink. There is also an egress window for safety. Oakbrook is centrally located just minutes away from C-470 and shopping, including The Streets of SouthGlenn and Aspen Grove. This home is a must see so don't miss it. All information deemed reliable but not guaranteed. Buyer and/or buyer's agent to verify all information. All offers will be presented to sellers as they are received.
Location
State CO
County Arapahoe
Rooms
Basement Bath/Stubbed, Finished, Partial
Interior
Interior Features Laminate Counters, Open Floorplan, Pantry, Primary Suite, Smart Thermostat, Sound System, Utility Sink, Walk-In Closet(s), Wet Bar, Wired for Data
Heating Forced Air
Cooling Central Air
Flooring Carpet, Wood
Fireplaces Number 1
Fireplaces Type Great Room, Wood Burning
Fireplace Y
Appliance Dishwasher, Disposal, Dryer, Freezer, Gas Water Heater, Microwave, Oven, Range, Refrigerator, Self Cleaning Oven, Washer
Laundry In Unit
Exterior
Parking Features Concrete, Exterior Access Door, Insulated Garage, Lighted, Oversized, Storage
Garage Spaces 2.0
Fence Full
Utilities Available Cable Available, Electricity Connected, Natural Gas Available
View Mountain(s)
Roof Type Architecural Shingle
Total Parking Spaces 2
Garage Yes
Building
Lot Description Cul-De-Sac, Landscaped, Level, Near Public Transit, Sprinklers In Front, Sprinklers In Rear
Foundation Block
Sewer Public Sewer
Water Public
Level or Stories Two
Structure Type Brick
Schools
Elementary Schools Hopkins
Middle Schools Powell
High Schools Heritage
School District Littleton 6
Others
Senior Community No
Ownership Individual
Acceptable Financing 1031 Exchange, Cash, Conventional
Listing Terms 1031 Exchange, Cash, Conventional
Special Listing Condition None
Read Less Info
Want to know what your home might be worth? Contact us for a FREE valuation!

Our team is ready to help you sell your home for the highest possible price ASAP

© 2025 METROLIST, INC., DBA RECOLORADO® – All Rights Reserved
6455 S. Yosemite St., Suite 500 Greenwood Village, CO 80111 USA
Bought with RE/MAX Edge
GET MORE INFORMATION
Consultant | Broker Associate | FA100030130






