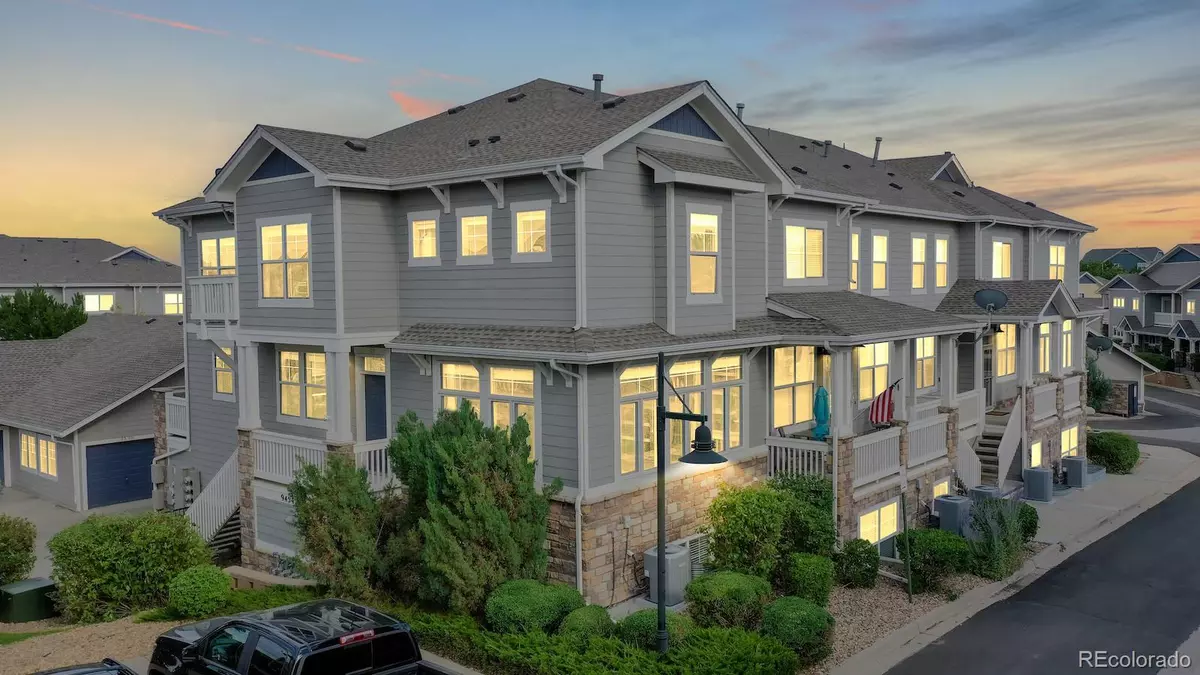$450,000
$450,000
For more information regarding the value of a property, please contact us for a free consultation.
4 Beds
4 Baths
2,315 SqFt
SOLD DATE : 09/06/2022
Key Details
Sold Price $450,000
Property Type Condo
Sub Type Condominium
Listing Status Sold
Purchase Type For Sale
Square Footage 2,315 sqft
Price per Sqft $194
Subdivision Stonegate
MLS Listing ID 9231723
Sold Date 09/06/22
Style Contemporary
Bedrooms 4
Full Baths 2
Half Baths 1
Three Quarter Bath 1
Condo Fees $60
HOA Fees $5/ann
HOA Y/N Yes
Originating Board recolorado
Year Built 2009
Annual Tax Amount $3,258
Tax Year 2021
Property Description
Spacious townhome style condo in Highlands Village at Stonegate with 9 foot ceilings throughout. Best value in the area. Ideally located within the complex near the pool. Main level has sunny open floor plan with a balcony adjacent to the kitchen, large dining area, study nook and sunken living room. The upper floor has primary suite with walk-in closet and private balcony, laundry room and 2 additional bedrooms. Basement level has a guest suite that can be a family room or exercise room. The spacious 2-car garage has a 9.5 foot ceiling providing ample room for storage. Plenty of additional parking spaces throughout complex for visiting guests. The property is within the Stonegate North Villages which includes additional amenities such as the Stonegate North Villages pool, playground, open space and tennis courts. Stonegate Village Park is also included and has a larger pool area with tennis courst and a basketball court. Conveniently located near E-470 for airport access and near many shops and restaurant in Parker.
Location
State CO
County Douglas
Rooms
Basement Partial
Interior
Interior Features Built-in Features, Ceiling Fan(s), Corian Counters, Five Piece Bath, Open Floorplan, Primary Suite, Smoke Free, Solid Surface Counters, Walk-In Closet(s)
Heating Forced Air, Natural Gas
Cooling Central Air
Flooring Carpet, Stone, Tile, Wood
Fireplaces Number 1
Fireplaces Type Gas, Living Room
Fireplace Y
Appliance Dishwasher, Disposal, Dryer, Microwave, Oven, Range, Refrigerator, Washer
Exterior
Exterior Feature Rain Gutters
Garage Concrete, Insulated Garage, Smart Garage Door, Storage
Garage Spaces 2.0
Pool Outdoor Pool
Utilities Available Electricity Connected, Natural Gas Connected
Roof Type Composition
Parking Type Concrete, Insulated Garage, Smart Garage Door, Storage
Total Parking Spaces 2
Garage Yes
Building
Story Two
Foundation Slab
Sewer Community Sewer
Water Public
Level or Stories Two
Structure Type Frame
Schools
Elementary Schools Mammoth Heights
Middle Schools Sierra
High Schools Chaparral
School District Douglas Re-1
Others
Senior Community No
Ownership Individual
Acceptable Financing 1031 Exchange, Cash, Conventional, FHA, VA Loan
Listing Terms 1031 Exchange, Cash, Conventional, FHA, VA Loan
Special Listing Condition None
Pets Description Yes
Read Less Info
Want to know what your home might be worth? Contact us for a FREE valuation!

Our team is ready to help you sell your home for the highest possible price ASAP

© 2024 METROLIST, INC., DBA RECOLORADO® – All Rights Reserved
6455 S. Yosemite St., Suite 500 Greenwood Village, CO 80111 USA
Bought with HomeSmart Realty
GET MORE INFORMATION

Consultant | Broker Associate | FA100030130






