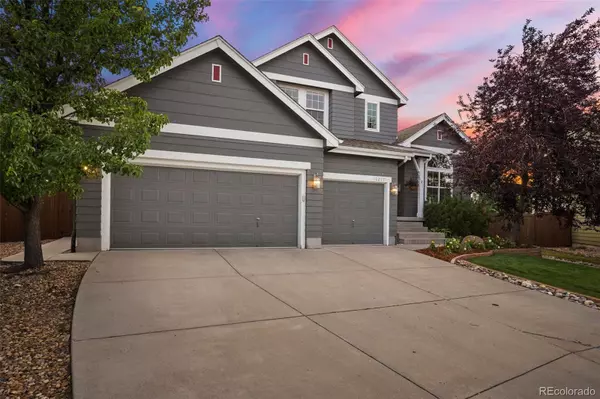$985,000
$975,000
1.0%For more information regarding the value of a property, please contact us for a free consultation.
4 Beds
3 Baths
2,530 SqFt
SOLD DATE : 08/29/2022
Key Details
Sold Price $985,000
Property Type Single Family Home
Sub Type Single Family Residence
Listing Status Sold
Purchase Type For Sale
Square Footage 2,530 sqft
Price per Sqft $389
Subdivision Lantern Hill
MLS Listing ID 5780789
Sold Date 08/29/22
Style Contemporary
Bedrooms 4
Full Baths 2
Half Baths 1
Condo Fees $155
HOA Fees $51/qua
HOA Y/N Yes
Abv Grd Liv Area 2,530
Originating Board recolorado
Year Built 2001
Annual Tax Amount $4,100
Tax Year 2021
Acres 0.34
Property Description
Gorgeous semi-custom Joyce Home on 1/3 acre on culdesac in highly coveted Lantern Hill. Lots of natural light, vaulted ceiling and hardwood floors on main level. Chef's kitchen includes upgraded granite countertops, custom backsplash, chop sink, cherry cabinets, roll out shelves, wine fridge & trash compactor. Large backyard for entertaining, includes horse shoe pit, hanging bench, hot tub, pergola & shed with chicken coop. Main level laundry featuring chandelier & wash sink. Primary bedroom has vaulted ceilings, oversized walk in closet and five-piece bath including separate sinks. 3 car oversized garage. Movement detection security system, smart thermostat, smart garage hub with censor so you can put door down when you're gone. Unfinished basement includes rough-in plumbing.
Location
State CO
County Douglas
Zoning RES
Rooms
Basement Unfinished
Interior
Interior Features Ceiling Fan(s), Five Piece Bath, Granite Counters, High Ceilings, Jet Action Tub, Kitchen Island, Primary Suite, Smoke Free, Hot Tub, Utility Sink, Vaulted Ceiling(s), Walk-In Closet(s)
Heating Forced Air, Natural Gas
Cooling Central Air
Flooring Carpet, Tile, Wood
Fireplaces Number 1
Fireplaces Type Family Room, Gas
Fireplace Y
Appliance Bar Fridge, Dishwasher, Disposal, Dryer, Gas Water Heater, Microwave, Oven, Range, Range Hood, Refrigerator, Sump Pump, Trash Compactor, Washer
Exterior
Exterior Feature Private Yard, Spa/Hot Tub
Parking Features Concrete, Oversized, Smart Garage Door
Garage Spaces 3.0
Fence Full
Utilities Available Electricity Connected, Natural Gas Connected
Roof Type Composition
Total Parking Spaces 3
Garage Yes
Building
Lot Description Cul-De-Sac, Landscaped, Many Trees, Sprinklers In Front, Sprinklers In Rear
Foundation Structural
Sewer Public Sewer
Water Public
Level or Stories Two
Structure Type Brick, Frame
Schools
Elementary Schools Summit View
Middle Schools Mountain Ridge
High Schools Mountain Vista
School District Douglas Re-1
Others
Senior Community No
Ownership Corporation/Trust
Acceptable Financing Cash, Conventional, FHA, VA Loan
Listing Terms Cash, Conventional, FHA, VA Loan
Special Listing Condition None
Read Less Info
Want to know what your home might be worth? Contact us for a FREE valuation!

Our team is ready to help you sell your home for the highest possible price ASAP

© 2025 METROLIST, INC., DBA RECOLORADO® – All Rights Reserved
6455 S. Yosemite St., Suite 500 Greenwood Village, CO 80111 USA
Bought with Keller Williams Realty Success
GET MORE INFORMATION
Consultant | Broker Associate | FA100030130






