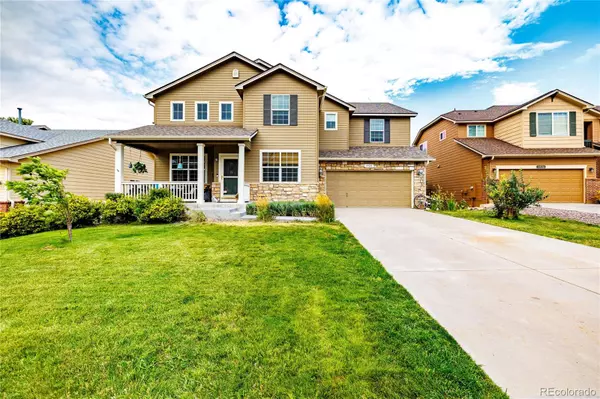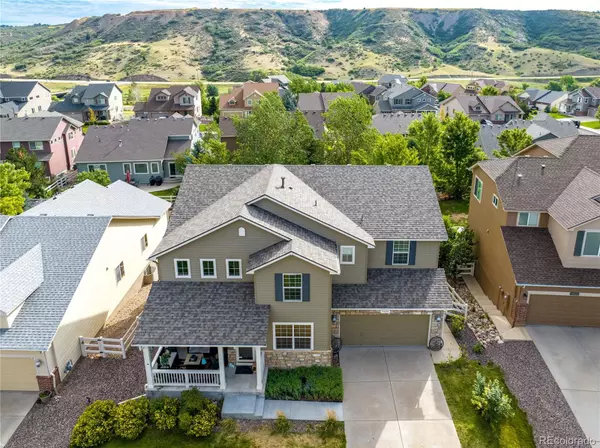$656,000
$675,000
2.8%For more information regarding the value of a property, please contact us for a free consultation.
5 Beds
4 Baths
4,032 SqFt
SOLD DATE : 11/04/2022
Key Details
Sold Price $656,000
Property Type Single Family Home
Sub Type Single Family Residence
Listing Status Sold
Purchase Type For Sale
Square Footage 4,032 sqft
Price per Sqft $162
Subdivision Crystal Valley
MLS Listing ID 3715860
Sold Date 11/04/22
Style Traditional
Bedrooms 5
Full Baths 2
Half Baths 1
Three Quarter Bath 1
Condo Fees $79
HOA Fees $79/mo
HOA Y/N Yes
Originating Board recolorado
Year Built 2005
Annual Tax Amount $4,126
Tax Year 2021
Lot Size 9,583 Sqft
Acres 0.22
Property Description
Our new lower list price gives you the most finished square feet for your money. This new lower price gives a buyer more than enough for your own cosmetic updates with equity to spare. I am Large and In Charge! Large level lot * Large level driveway * Large tandem 3 car garage for 3 vehicles or 2 with a boat or camper or trailer etc * Large Finished Square Feet * Large Income Potential with separate entrance basement "apartment" or multi family living * Priced 50-100k under recent comps * Do Not miss this opportunity to build equity in a home of this size FAST. Both buyers and sellers know the value of a large home with an amazing mature landscaped lot and completely independent basement unit. Exterior was painted 4-5 years ago with a new roof less than 2 years ago. The Crystal Valley Parkway exit ramp directly off I-25 is slated to begin construction 2023. Crystal Valley is a well established neighborhood with trash, recycling, work out room, pool, club house, dog park, soccer field, multiple parks/playgrounds/trails, basketball courts, and amphitheater all included in your low monthly HOA fees. Your investment in your future is brightest in Crystal Valley. Make sure to watch the video walk through attached.
Location
State CO
County Douglas
Rooms
Basement Bath/Stubbed, Exterior Entry, Finished, Full, Interior Entry, Walk-Out Access
Main Level Bedrooms 1
Interior
Interior Features Ceiling Fan(s), Eat-in Kitchen, Entrance Foyer, Five Piece Bath, Kitchen Island, Laminate Counters, Open Floorplan, Pantry, Primary Suite, Smoke Free, Utility Sink, Walk-In Closet(s)
Heating Forced Air
Cooling Central Air
Flooring Carpet, Linoleum, Tile, Wood
Fireplaces Number 1
Fireplaces Type Family Room, Gas
Fireplace Y
Appliance Cooktop, Dishwasher, Disposal, Double Oven, Dryer, Microwave, Refrigerator, Sump Pump, Washer
Exterior
Exterior Feature Private Yard, Rain Gutters
Garage Concrete
Garage Spaces 3.0
Fence Full
Utilities Available Cable Available, Electricity Connected, Internet Access (Wired), Natural Gas Connected
Roof Type Composition
Parking Type Concrete
Total Parking Spaces 3
Garage Yes
Building
Lot Description Irrigated, Landscaped, Level, Many Trees, Master Planned, Sprinklers In Front, Sprinklers In Rear
Story Two
Foundation Slab
Sewer Public Sewer
Water Public
Level or Stories Two
Structure Type Cement Siding, Stone
Schools
Elementary Schools South Ridge
Middle Schools Mesa
High Schools Douglas County
School District Douglas Re-1
Others
Senior Community No
Ownership Individual
Acceptable Financing Cash, Conventional, FHA, VA Loan
Listing Terms Cash, Conventional, FHA, VA Loan
Special Listing Condition None
Read Less Info
Want to know what your home might be worth? Contact us for a FREE valuation!

Our team is ready to help you sell your home for the highest possible price ASAP

© 2024 METROLIST, INC., DBA RECOLORADO® – All Rights Reserved
6455 S. Yosemite St., Suite 500 Greenwood Village, CO 80111 USA
Bought with RE/MAX ALLIANCE
GET MORE INFORMATION

Consultant | Broker Associate | FA100030130






