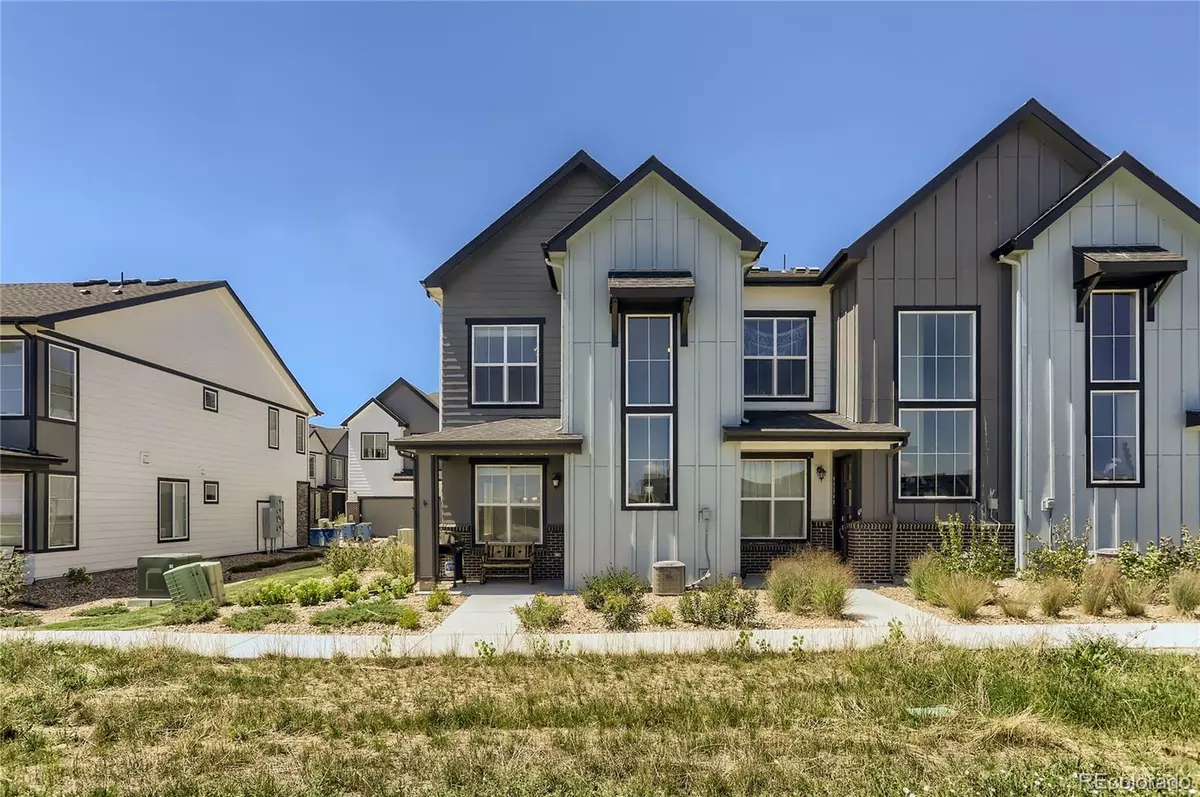$525,000
$520,000
1.0%For more information regarding the value of a property, please contact us for a free consultation.
3 Beds
3 Baths
1,387 SqFt
SOLD DATE : 09/13/2022
Key Details
Sold Price $525,000
Property Type Townhouse
Sub Type Townhouse
Listing Status Sold
Purchase Type For Sale
Square Footage 1,387 sqft
Price per Sqft $378
Subdivision Candelas
MLS Listing ID 5497887
Sold Date 09/13/22
Bedrooms 3
Full Baths 1
Half Baths 1
Three Quarter Bath 1
Condo Fees $290
HOA Fees $290/mo
HOA Y/N Yes
Originating Board recolorado
Year Built 2021
Annual Tax Amount $4,851
Tax Year 2021
Lot Size 1,306 Sqft
Acres 0.03
Property Description
Exquisite new construction end-unit townhome in the desirable Candelas community! The eastern-facing private entrance features a covered front porch that welcomes you into the main floor of this home that boasts abundant natural light and high-end finishes throughout. The living room features a beautiful accent wall and modern electric fireplace and flows seamlessly into the kitchen and dining areas in this open concept floor plan. The chef's kitchen is fully equipped with granite countertops, stainless steel appliances, chic white cabinetry, and a full-size pantry. A half bathroom and access to the attached 2-car garage complete the main level of this home. Upstairs, the luxurious primary suite delights with a private en suite bathroom complete with barn door entry. Two additional sunny and spacious bedrooms are found down the upstairs hall and share a full bathroom. The second-floor laundry room ensures everyday convenience! Wonderful community amenities include a pool, park, playground, clubhouse and fitness center, sports fields, and numerous trails! This fantastic location provides easy access to everyday needs including Three Creeks school, Resolute Brewing, Freedom Street Eatery, and more! Boulder and Golden are both just 15 minutes away, and mountain adventures are a breeze for all of your outdoor recreation!
Location
State CO
County Jefferson
Interior
Interior Features Ceiling Fan(s), Granite Counters, High Ceilings, Kitchen Island, Marble Counters, Open Floorplan, Pantry, Primary Suite, Smart Lights, Smart Thermostat, Smoke Free, Walk-In Closet(s)
Heating Forced Air, Hot Water, Natural Gas
Cooling Central Air
Flooring Carpet, Laminate, Tile
Fireplaces Number 1
Fireplaces Type Electric, Living Room
Fireplace Y
Appliance Dishwasher, Disposal, Dryer, Gas Water Heater, Microwave, Range, Refrigerator, Self Cleaning Oven, Washer, Water Purifier
Exterior
Exterior Feature Gas Grill, Lighting, Rain Gutters
Garage Concrete, Floor Coating, Insulated Garage, Lighted
Garage Spaces 2.0
Fence None
Utilities Available Cable Available, Electricity Connected, Natural Gas Connected, Phone Connected
View Meadow
Roof Type Unknown
Parking Type Concrete, Floor Coating, Insulated Garage, Lighted
Total Parking Spaces 2
Garage Yes
Building
Lot Description Foothills, Near Public Transit, Open Space, Sprinklers In Front, Sprinklers In Rear
Story Two
Foundation Slab
Sewer Public Sewer
Water Public
Level or Stories Two
Structure Type Brick, Frame, Wood Siding
Schools
Elementary Schools Three Creeks
Middle Schools Three Creeks
High Schools Ralston Valley
School District Jefferson County R-1
Others
Senior Community No
Ownership Individual
Acceptable Financing Cash, Conventional, FHA, VA Loan
Listing Terms Cash, Conventional, FHA, VA Loan
Special Listing Condition None
Read Less Info
Want to know what your home might be worth? Contact us for a FREE valuation!

Our team is ready to help you sell your home for the highest possible price ASAP

© 2024 METROLIST, INC., DBA RECOLORADO® – All Rights Reserved
6455 S. Yosemite St., Suite 500 Greenwood Village, CO 80111 USA
Bought with Compass - Denver
GET MORE INFORMATION

Consultant | Broker Associate | FA100030130






