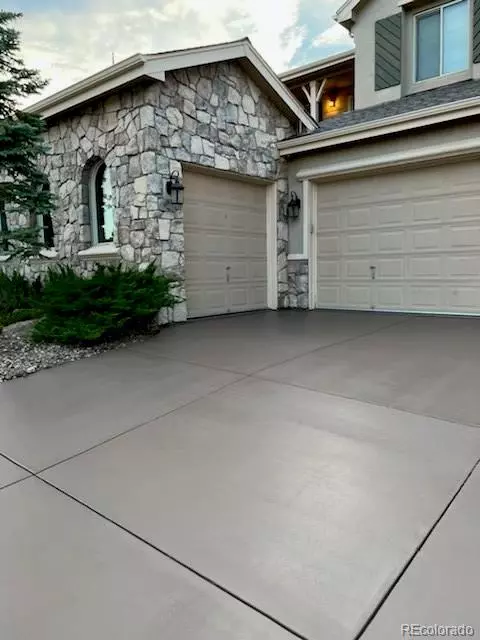$1,170,000
$1,175,000
0.4%For more information regarding the value of a property, please contact us for a free consultation.
5 Beds
5 Baths
4,106 SqFt
SOLD DATE : 10/04/2022
Key Details
Sold Price $1,170,000
Property Type Single Family Home
Sub Type Single Family Residence
Listing Status Sold
Purchase Type For Sale
Square Footage 4,106 sqft
Price per Sqft $284
Subdivision The Meadows
MLS Listing ID 8101940
Sold Date 10/04/22
Bedrooms 5
Full Baths 4
Half Baths 1
Condo Fees $235
HOA Fees $78/qua
HOA Y/N Yes
Originating Board recolorado
Year Built 2007
Annual Tax Amount $5,302
Tax Year 2021
Lot Size 0.290 Acres
Acres 0.29
Property Description
This one-of-a-kind home showcases flawless luxury and elegance that’s sure to leave you in awe. Every inch of the 4,106sqft layout has been meticulously crafted with five bedrooms, 4.5 baths, and a selection of sumptuous living spaces.
Before you even step inside, the courtyard with a gas fireplace and the custom stonework on the exterior of the home will delight as will the established landscaping and striking curb appeal. From here, you are welcomed into the light-filled interior where a host of spectacular features are on show including more than $450,000USD of custom millwork throughout.
The heart of the home will be the custom chef’s kitchen with sweeping countertops, an oversized island, a pot filler, and a suite of quality appliances including a wine fridge, a warming drawer, two dishwashers, and a full-size 36" refrigerator and 36" freezer. From here, you can overlook the dining area and family room with a double-sided fireplace and a bar with a Miele espresso maker.
A formal dining room and a living room, with a fireplace, extend the layout even further plus there’s a 1000+ bottle wine cellar with a water feature and a dishwasher.
A bedroom, 1.5 bathrooms, a laundry room, with hookups for 2 washers and dryers, and an attached 3-car garage complete this level while upstairs, you will find four more bedrooms, three bathrooms, and a wet bar. Your primary suite has a custom primary bath and dual walk-in closets while one of the guest bedrooms has an ensuite and two share a Jack-and-Jill bath.
The list of extra features includes a lower-level walkout basement, a built-in safe, and a stunning curved staircase with an office and library wall. Outside, an expansive deck with a built-in Viking grill, and on the lower level, a fire pit, and a water feature, all with captivating views.
Location
State CO
County Douglas
Rooms
Basement Finished, Full, Walk-Out Access
Main Level Bedrooms 1
Interior
Interior Features Entrance Foyer, Granite Counters, High Ceilings, Jack & Jill Bathroom, Kitchen Island, Pantry, Primary Suite, Walk-In Closet(s), Wet Bar
Heating Forced Air
Cooling Central Air
Flooring Tile
Fireplaces Type Family Room, Living Room, Outside
Fireplace N
Appliance Bar Fridge, Dishwasher, Disposal, Double Oven, Dryer, Freezer, Microwave, Range, Range Hood, Refrigerator, Self Cleaning Oven, Warming Drawer, Washer, Wine Cooler
Exterior
Exterior Feature Fire Pit, Gas Grill
Garage Spaces 3.0
Roof Type Composition
Total Parking Spaces 3
Garage Yes
Building
Lot Description Landscaped, Sprinklers In Rear
Story Two
Foundation Structural
Sewer Public Sewer
Level or Stories Two
Structure Type Frame
Schools
Elementary Schools Soaring Hawk
Middle Schools Castle Rock
High Schools Castle View
School District Douglas Re-1
Others
Senior Community No
Ownership Individual
Acceptable Financing Cash, Conventional
Listing Terms Cash, Conventional
Special Listing Condition None
Read Less Info
Want to know what your home might be worth? Contact us for a FREE valuation!

Our team is ready to help you sell your home for the highest possible price ASAP

© 2024 METROLIST, INC., DBA RECOLORADO® – All Rights Reserved
6455 S. Yosemite St., Suite 500 Greenwood Village, CO 80111 USA
Bought with LIV Sotheby's International Realty
GET MORE INFORMATION

Consultant | Broker Associate | FA100030130






