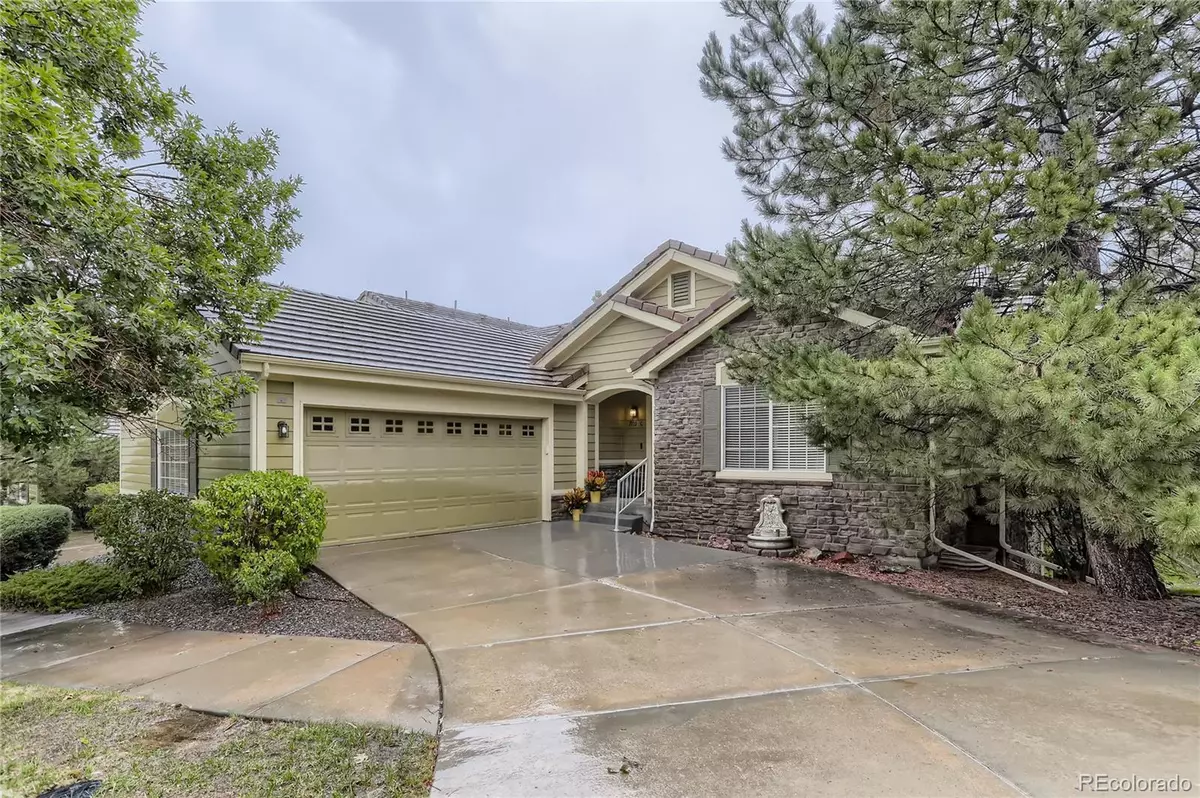$530,000
$525,000
1.0%For more information regarding the value of a property, please contact us for a free consultation.
3 Beds
3 Baths
2,526 SqFt
SOLD DATE : 09/12/2022
Key Details
Sold Price $530,000
Property Type Condo
Sub Type Condominium
Listing Status Sold
Purchase Type For Sale
Square Footage 2,526 sqft
Price per Sqft $209
Subdivision Moon Shadow Condo
MLS Listing ID 8759614
Sold Date 09/12/22
Bedrooms 3
Full Baths 3
Condo Fees $260
HOA Fees $260/mo
HOA Y/N Yes
Abv Grd Liv Area 1,356
Originating Board recolorado
Year Built 2002
Annual Tax Amount $2,851
Tax Year 2021
Acres 0.05
Property Description
Welcome home! This gorgeous, luxury, end-unit condo feels like a single-family home with all the best benefits of a coveted community. From the minute you walk inside, you are greeted with tons of natural light and a spacious ranch-style floor plan. The vaulted ceilings and expansive windows give a bright and airy feeling, and the lush green landscaping peeking through the windows gives your new home a true Colorado feel. The main floor includes a built-in entertainment center with warm, rich wood tones, a separate dining space, an oversized deck that has spring-summer-and fall views of the gorgeous no-maintenance yard and in the winter, when the leaves are gone, views of magnificent open space and The Piney Creek Trail that backs the one of a kind lot. The full-size kitchen with a center island features custom tile and granite countertops, stainless steel appliances, coffee nook, and large pantry. The main level master showcases vaulted ceilings, large windows, custom drapes, walk-in closet, and five-piece bath. Downstairs you will find a finished walk-out basement with a large family room, more built-ins to maximize space, and another great outdoor space with a stamped concrete patio. Kitchenette, dining nook, office, third bedroom, bonus room, and third full-size bath that make this home an ideal property for multi-generational living. All these great features and the HOA takes care of the exterior & grounds maintenance, including shoveling your drive! Open house this Sunday, August 21st, from 1 to 3 pm. Hurry!! It won't last long.
Location
State CO
County Arapahoe
Rooms
Basement Finished, Full
Main Level Bedrooms 2
Interior
Interior Features Built-in Features, Ceiling Fan(s), Five Piece Bath, Granite Counters, High Ceilings, Kitchen Island, Open Floorplan, Pantry, Smoke Free, Vaulted Ceiling(s), Walk-In Closet(s)
Heating Forced Air
Cooling Central Air
Flooring Carpet, Tile
Fireplaces Number 1
Fireplaces Type Living Room
Fireplace Y
Appliance Dishwasher, Disposal, Dryer, Microwave, Range, Washer
Exterior
Parking Features Concrete
Garage Spaces 2.0
Pool Outdoor Pool
View Meadow
Roof Type Concrete
Total Parking Spaces 2
Garage Yes
Building
Lot Description Greenbelt, Landscaped, Open Space
Sewer Public Sewer
Water Public
Level or Stories Two
Structure Type Frame, Stone, Wood Siding
Schools
Elementary Schools Creekside
Middle Schools Liberty
High Schools Grandview
School District Cherry Creek 5
Others
Senior Community No
Ownership Individual
Acceptable Financing Cash, Conventional, FHA, VA Loan
Listing Terms Cash, Conventional, FHA, VA Loan
Special Listing Condition None
Read Less Info
Want to know what your home might be worth? Contact us for a FREE valuation!

Our team is ready to help you sell your home for the highest possible price ASAP

© 2025 METROLIST, INC., DBA RECOLORADO® – All Rights Reserved
6455 S. Yosemite St., Suite 500 Greenwood Village, CO 80111 USA
Bought with LINCOLN REAL ESTATE GROUP LLC
GET MORE INFORMATION
Consultant | Broker Associate | FA100030130






