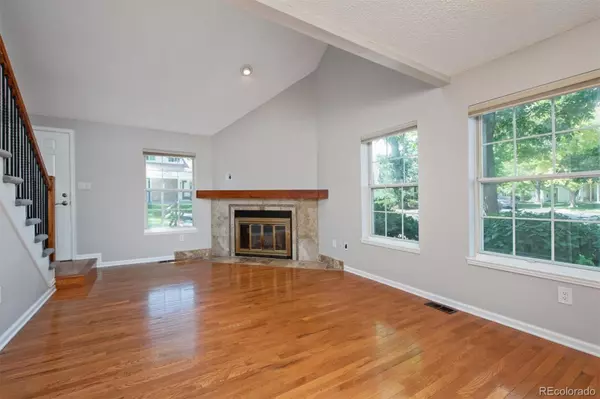$480,000
$475,000
1.1%For more information regarding the value of a property, please contact us for a free consultation.
3 Beds
3 Baths
1,976 SqFt
SOLD DATE : 10/11/2022
Key Details
Sold Price $480,000
Property Type Townhouse
Sub Type Townhouse
Listing Status Sold
Purchase Type For Sale
Square Footage 1,976 sqft
Price per Sqft $242
Subdivision Millbrook
MLS Listing ID 7040379
Sold Date 10/11/22
Bedrooms 3
Full Baths 2
Three Quarter Bath 1
Condo Fees $342
HOA Fees $342/mo
HOA Y/N Yes
Originating Board recolorado
Year Built 1981
Annual Tax Amount $2,275
Tax Year 2021
Lot Size 1,306 Sqft
Acres 0.03
Property Description
Charming End Unit Townhome in Southwest Littleton! Peaceful Setting facing surrounded by a nice green courtyard and mature landscaping! This 3 Bedroom 3 Bath home is the largest of the models and has an abundance of upgrades! Freshly painted throughout and brand new carpet to name a few! The Kitchen has great natural light and boasts white cabinetry, granite counters, tile Floors, SS appliances and it opens to your large private patio...great for entertaining! Hardwood Floors on the main level, as well as in the loft and the Primary Suite. Primary Bathroom Includes a jetted tub, glass enclosed shower, dual sinks and an additional vanity area. Along with a main floor bedroom, there is also a great flex space that could be used in a number of ways... additional dining area, office space, family room, etc. The Living Room includes a Fireplace and Vaulted Ceilings. You will love the open feel of the loft!! Large family room in the basement, including a wet bar with microwave and mini fridge, new carpet and light fixtures! The basement bedroom is good size with an egress window. Laundry Room area (washer & dryer stay) is big enough for addtl storage as well. Two Car Garage is technically detached, however just a few steps from the back patio gate (also new). Fantastic Location includes a large green belt just steps away, along with walking/biking trails, Chatfield Reservoir and C-470! They dont get much nicer than this! Come take a look today!! Buyer and Buyers Agent to verify Taxes and HOA info/docs.
Location
State CO
County Jefferson
Zoning P-D
Rooms
Basement Finished, Full, Sump Pump
Main Level Bedrooms 1
Interior
Interior Features Five Piece Bath, Granite Counters, High Ceilings, Jet Action Tub, Open Floorplan, Pantry, Primary Suite, Vaulted Ceiling(s), Wet Bar
Heating Forced Air
Cooling Central Air
Flooring Carpet, Tile, Wood
Fireplaces Number 1
Fireplaces Type Living Room
Fireplace Y
Appliance Bar Fridge, Dishwasher, Disposal, Dryer, Gas Water Heater, Microwave, Refrigerator, Self Cleaning Oven, Sump Pump, Washer
Laundry In Unit
Exterior
Garage Concrete, Exterior Access Door
Garage Spaces 2.0
Pool Outdoor Pool
Utilities Available Cable Available
Roof Type Composition
Parking Type Concrete, Exterior Access Door
Total Parking Spaces 2
Garage No
Building
Lot Description Landscaped, Master Planned
Story Two
Sewer Public Sewer
Water Public
Level or Stories Two
Structure Type Frame
Schools
Elementary Schools Columbine Hills
Middle Schools Ken Caryl
High Schools Columbine
School District Jefferson County R-1
Others
Senior Community No
Ownership Individual
Acceptable Financing Cash, Conventional, FHA, VA Loan
Listing Terms Cash, Conventional, FHA, VA Loan
Special Listing Condition None
Pets Description Cats OK, Dogs OK, Number Limit
Read Less Info
Want to know what your home might be worth? Contact us for a FREE valuation!

Our team is ready to help you sell your home for the highest possible price ASAP

© 2024 METROLIST, INC., DBA RECOLORADO® – All Rights Reserved
6455 S. Yosemite St., Suite 500 Greenwood Village, CO 80111 USA
Bought with Structure Real Estate Group, LLC
GET MORE INFORMATION

Consultant | Broker Associate | FA100030130






