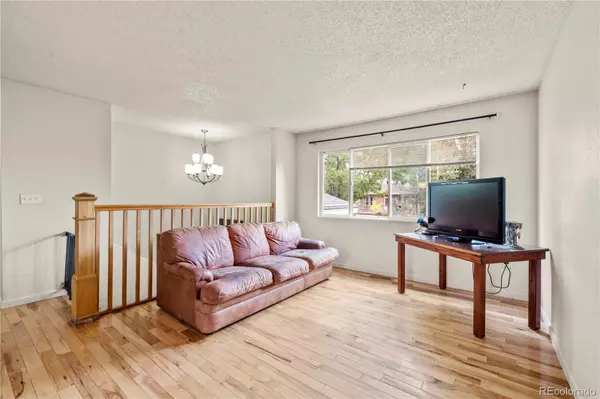$350,000
$364,900
4.1%For more information regarding the value of a property, please contact us for a free consultation.
4 Beds
2 Baths
1,562 SqFt
SOLD DATE : 11/02/2022
Key Details
Sold Price $350,000
Property Type Single Family Home
Sub Type Single Family Residence
Listing Status Sold
Purchase Type For Sale
Square Footage 1,562 sqft
Price per Sqft $224
Subdivision Hudson Town
MLS Listing ID 5812430
Sold Date 11/02/22
Style Traditional
Bedrooms 4
Full Baths 1
Three Quarter Bath 1
HOA Y/N No
Originating Board recolorado
Year Built 1974
Annual Tax Amount $1,688
Tax Year 2021
Lot Size 6,969 Sqft
Acres 0.16
Property Description
PRICE IMPROVEMENT AND $5000 IN SELLER CONCESSIONS! More house, less mortgage. More relaxation, less noise (and traffic). More space, less city. This well-built split level is nestled into a quaint neighborhood in quiet and calm Hudson. The updated kitchen opens to an airy living space awash in natural light, with a 3/4 bath and two bedrooms just down the hall. Downstairs boasts a full bath, two more bedrooms and a wonderful flex space ready for games, movies, arts and crafts, or exercise. All is situated on a spacious 7125 SF lot with limitless deck, gardening, landscaping, and playtime opportunities. Mere walking distance to Hudson Elementary School and Hudson Public Library, and don't forget the quick, easy access to Barr Lake State Park, the Wild Animal Sanctuary, DIA, and Denver. Come make this Hudson home your own! AC unit recently (Sept. 12th) upgraded. Sellers are motivated. THIS HOME IS USDA LOAN ELIGIBLE!!!
For photos, virtual tour and more please visit www.121birchst.com. See supplements for SPD.
Location
State CO
County Weld
Rooms
Basement Finished
Interior
Heating Forced Air
Cooling Central Air
Flooring Concrete, Wood
Fireplace N
Appliance Cooktop, Dishwasher, Disposal, Dryer, Freezer, Gas Water Heater, Microwave, Oven, Range, Range Hood, Refrigerator, Self Cleaning Oven, Washer
Laundry In Unit, Laundry Closet
Exterior
Exterior Feature Private Yard, Rain Gutters
Garage Concrete
Garage Spaces 1.0
Fence Partial
Utilities Available Electricity Connected, Natural Gas Connected, Phone Available
Roof Type Composition
Parking Type Concrete
Total Parking Spaces 3
Garage Yes
Building
Lot Description Level
Story Split Entry (Bi-Level)
Foundation Slab
Sewer Public Sewer
Water Public
Level or Stories Split Entry (Bi-Level)
Structure Type Frame
Schools
Elementary Schools Hudson
Middle Schools Weld Central
High Schools Weld Central
School District Weld County Re 3-J
Others
Senior Community No
Ownership Individual
Acceptable Financing Cash, Conventional, FHA, USDA Loan, VA Loan
Listing Terms Cash, Conventional, FHA, USDA Loan, VA Loan
Special Listing Condition None
Read Less Info
Want to know what your home might be worth? Contact us for a FREE valuation!

Our team is ready to help you sell your home for the highest possible price ASAP

© 2024 METROLIST, INC., DBA RECOLORADO® – All Rights Reserved
6455 S. Yosemite St., Suite 500 Greenwood Village, CO 80111 USA
Bought with MODUS Real Estate
GET MORE INFORMATION

Consultant | Broker Associate | FA100030130






